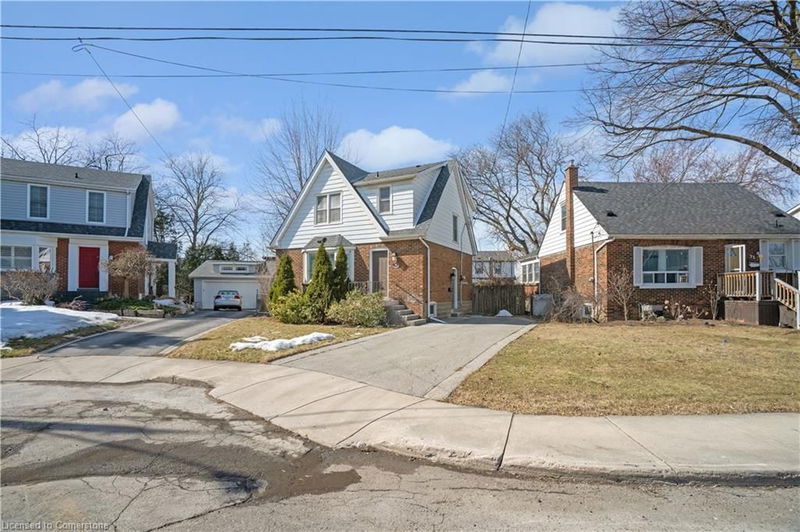Key Facts
- MLS® #: 40706723
- Property ID: SIRC2321546
- Property Type: Residential, Single Family Detached
- Living Space: 1,386 sq.ft.
- Year Built: 1949
- Bedrooms: 3
- Bathrooms: 2+1
- Parking Spaces: 3
- Listed By:
- RE/MAX REAL ESTATE CENTRE
Property Description
This updated 2 Storey Detached Home, Situated On A Desirable Lot In The Mountview, Boasts An Impressive Layout, Featuring 3 Bedrooms And 3 Bathrooms. The Partially Finished Basement Adds To The Home's Versatility, While The functional layout features Family, Living, Dining, And Kitchen Areas Create An Inviting Space Ideal For Entertaining. Newly renovations includes New Flooring, Pot Lights Freshly Painted, Enhance The Ambiance. Quiet court location close to mohawk college, parks, shopping, and public transit Updated kitchen with stainless steel appliances, roof (2018),Furnace (2023) Dishwasher (2023) waterproofed basement, attic insulation (2018) Family room with fireplace walks out to a 2 tier deck in a private yard. Side entrance to basement with 3 piece bath. Close to Bruce Trail, James Mountain Stairs & Keddy Trail, as well as Mountain Plaza .Close Hospital, Mohawk College, Schools , Bus stop and all other amenities. Your Search Ends here!!!
Rooms
- TypeLevelDimensionsFlooring
- KitchenMain32' 9.7" x 36' 3.4"Other
- Dining roomMain26' 5.3" x 32' 9.7"Other
- Living roomMain39' 6.8" x 52' 5.9"Other
- Family roomMain42' 8.9" x 52' 5.9"Other
- Primary bedroom2nd floor36' 2.6" x 39' 6"Other
- Bedroom2nd floor36' 2.6" x 39' 4.4"Other
- Bedroom2nd floor26' 2.9" x 36' 10.7"Other
Listing Agents
Request More Information
Request More Information
Location
76 Cloverhill Road, Hamilton, Ontario, L9C 3L7 Canada
Around this property
Information about the area within a 5-minute walk of this property.
Request Neighbourhood Information
Learn more about the neighbourhood and amenities around this home
Request NowPayment Calculator
- $
- %$
- %
- Principal and Interest $3,608 /mo
- Property Taxes n/a
- Strata / Condo Fees n/a

