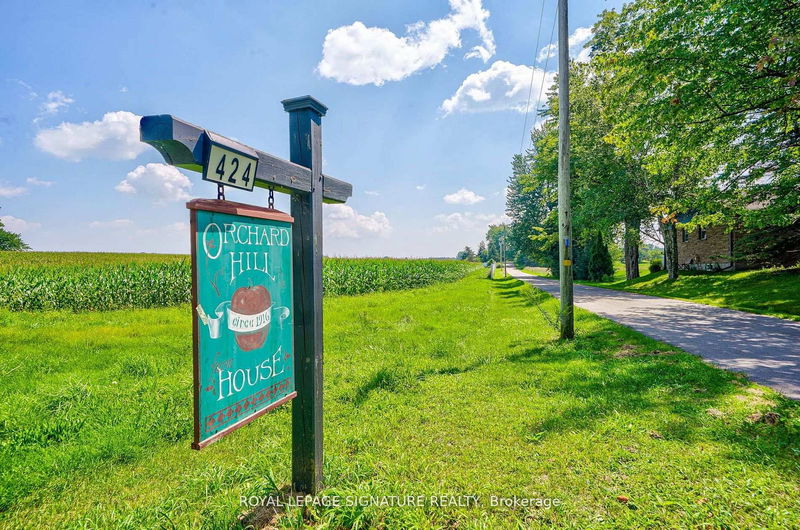Key Facts
- MLS® #: X12018987
- Property ID: SIRC2321242
- Property Type: Residential, Single Family Detached
- Lot Size: 206,154 sq.ft.
- Bedrooms: 4
- Bathrooms: 4
- Additional Rooms: Den
- Parking Spaces: 20
- Listed By:
- ROYAL LEPAGE SIGNATURE REALTY
Property Description
If you are looking for a peaceful country estate within minutes to the city and all amenities, this sophisticated farmhouse is for you. Welcome to 424 8th Concession East! This approx.13.5-acre lands include hay fields, lawn and gardens, fruit trees and a pond for you to enjoy nature of treasures and all charming seasonal offerings. This luxurious finishes including all the "I wants" on the main floor and upper levels. The Office/Workshop offers you many options of usage. Fully reno from top to bottom, every detail was thoughtfully considered to ensure a seamless integration of the old and the new. Walk To Golf Course! 3 Min To Village Shopping.
Rooms
- TypeLevelDimensionsFlooring
- Living roomGround floor14' 11" x 16' 11.9"Other
- Family roomGround floor16' 11.9" x 25' 11.8"Other
- Dining roomGround floor10' 11.8" x 12' 11.9"Other
- KitchenGround floor10' 11.8" x 14' 11.9"Other
- BathroomGround floor0' x 0'Other
- Hardwood2nd floor10' 11.8" x 14' 11"Other
- Bedroom2nd floor10' 11.8" x 12' 11.9"Other
- Bedroom2nd floor10' 11.8" x 12' 11.9"Other
- Bathroom2nd floor0' x 0'Other
- Bedroom3rd floor12' 9.4" x 27' 11.8"Other
- Recreation RoomBasement0' x 0'Other
- Bathroom2nd floor0' x 0'Other
Listing Agents
Request More Information
Request More Information
Location
424 8th Concession Rd E, Hamilton, Ontario, L0P 1B0 Canada
Around this property
Information about the area within a 5-minute walk of this property.
Request Neighbourhood Information
Learn more about the neighbourhood and amenities around this home
Request NowPayment Calculator
- $
- %$
- %
- Principal and Interest $17,090 /mo
- Property Taxes n/a
- Strata / Condo Fees n/a

