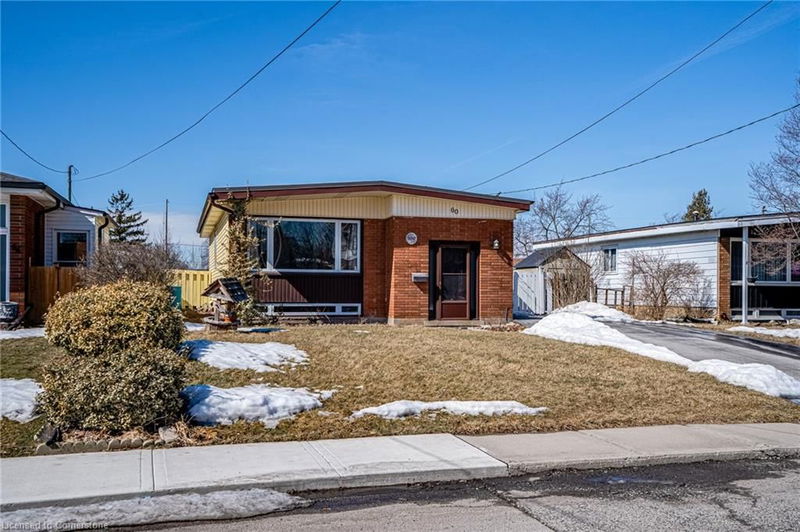Key Facts
- MLS® #: 40705704
- Property ID: SIRC2319385
- Property Type: Residential, Single Family Detached
- Living Space: 910 sq.ft.
- Lot Size: 5,501 ac
- Year Built: 1963
- Bedrooms: 3+1
- Bathrooms: 2
- Parking Spaces: 2
- Listed By:
- Royal LePage State Realty
Property Description
Absolutely stunning, modern, open-concept bungalow on a spacious lot in the desirable Lawfield neighbourhood. Beautiful new light-colored engineered hardwood throughout the living room, kitchen, and bedrooms creates a nice flow through the main floor. Large windows and pot lighting offer and airy ambiance throughout the home with most windows updated recently. Gorgeous renovated eat-in kitchen with new stainless steel appliances, marble counters, and plenty of cabinets overlooks side yard and deck, perfect for BBQing. Three good sized bedrooms with closets with organizers and a 3 piece bathroom with updated glass shower and vanity with marble counter. The fully finished basement provides more living space with a stunning wet bar for entertaining or kitchenette for guests or in-laws. Laminate floors through the rec room/wet bar and into the large office/den with closet. Beautiful second full bathroom with glass shower and updated vanity with marble counters. Laundry/utility room with updated washer/dryer. And furnace updated 2018. Nothing to do but move in! Backyard features a she for all your storage needs. And parking for 2 cars. Quiet, family-friendly neighbourhood! Easy highway Linc/Red Hill/403 access. Walking distance to Lawfield Elementary School and all amenities incl grocery stores, shops, pharmacy, takeout. A minutes walk to bus route. The ideal family friendly location! Nothing to fo but move in!
Rooms
- TypeLevelDimensionsFlooring
- BedroomMain13' 8.9" x 10' 7.8"Other
- BedroomMain9' 10.1" x 8' 11"Other
- BedroomBasement10' 4" x 12' 11.1"Other
- BedroomMain8' 11" x 10' 9.9"Other
- BathroomMain10' 5.9" x 4' 5.9"Other
- Kitchen With Eating AreaMain13' 10.1" x 14' 2.8"Other
- KitchenBasement10' 2" x 23' 1.9"Other
- Living roomMain14' 8.9" x 16' 1.2"Other
- Laundry roomBasement9' 8.1" x 11' 3.8"Other
- FoyerBasement7' 1.8" x 10' 9.9"Other
Listing Agents
Request More Information
Request More Information
Location
60 Fielding Crescent, Hamilton, Ontario, L8V 2P5 Canada
Around this property
Information about the area within a 5-minute walk of this property.
Request Neighbourhood Information
Learn more about the neighbourhood and amenities around this home
Request NowPayment Calculator
- $
- %$
- %
- Principal and Interest $3,999 /mo
- Property Taxes n/a
- Strata / Condo Fees n/a

