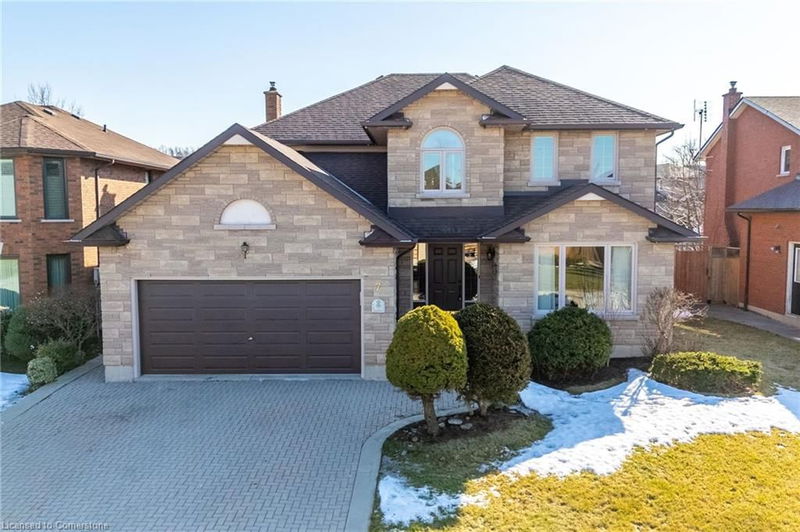Key Facts
- MLS® #: 40705919
- Property ID: SIRC2319376
- Property Type: Residential, Single Family Detached
- Living Space: 2,776 sq.ft.
- Year Built: 1988
- Bedrooms: 4
- Bathrooms: 2+1
- Parking Spaces: 6
- Listed By:
- RE/MAX Escarpment Realty Inc.
Property Description
Timeless Elegance in East Hamilton! Welcome to 7 Chert Drive, a distinguished residence being offered for the first time. Nestled in an enclave of executive detached homes, this meticulously maintained property exudes classic charm with rich wood accents and a warm, inviting atmosphere—perfect for family living. A striking curved staircase leads to the upper level, where you’ll find a luxurious primary suite featuring a fully renovated 4-piece ensuite and walk-in closet. Three additional spacious bedrooms share a well-appointed main bathroom with a jetted tub and separate shower. Designed for both formal entertaining and everyday comfort, this home offers a grand living and dining room, complemented by a beautifully updated eat-in kitchen with new quartz countertops. French doors open to a four-season sunroom, seamlessly connecting to a private, fully fenced backyard—complete with a deck, gas barbecue hookup, and a large concrete patio, ideal for summer evenings. The inviting family room boasts a gas fireplace with a brick surround, while a main-floor laundry room and powder room add to the home’s practicality. The lower level offers endless possibilities for customization, along with abundant storage. Exceptional curb appeal, professional landscaping, an attached double garage with inside access, and a double-wide interlock driveway complete this remarkable home. A rare opportunity to own a cherished, one-owner property in a sought-after location—don’t miss it!
Rooms
- TypeLevelDimensionsFlooring
- Living / Dining RoomMain8' 9.1" x 29' 3.1"Other
- Kitchen With Eating AreaMain14' 8.9" x 22' 9.6"Other
- Solarium/SunroomMain7' 8.9" x 14' 11.1"Other
- Family roomMain12' 9.1" x 18' 11.1"Other
- Laundry roomMain5' 10.8" x 7' 4.9"Other
- Primary bedroom2nd floor11' 8.9" x 22' 2.9"Other
- Bedroom2nd floor12' 7.1" x 14' 6"Other
- Bedroom2nd floor9' 8.9" x 11' 3.8"Other
- Bedroom2nd floor12' 9.4" x 12' 2.8"Other
Listing Agents
Request More Information
Request More Information
Location
7 Chert Avenue, Hamilton, Ontario, L8G 5A3 Canada
Around this property
Information about the area within a 5-minute walk of this property.
- 21.75% 50 to 64 years
- 19.4% 20 to 34 years
- 17.44% 35 to 49 years
- 15.28% 65 to 79 years
- 5.7% 15 to 19 years
- 5.36% 10 to 14 years
- 5.35% 80 and over
- 4.99% 5 to 9
- 4.72% 0 to 4
- Households in the area are:
- 80.11% Single family
- 16.55% Single person
- 1.96% Multi person
- 1.38% Multi family
- $128,120 Average household income
- $49,037 Average individual income
- People in the area speak:
- 58.18% English
- 8.47% Italian
- 7.31% Serbian
- 5.93% Croatian
- 5.72% English and non-official language(s)
- 4.75% Punjabi (Panjabi)
- 4.18% Polish
- 2.53% Urdu
- 1.67% Spanish
- 1.26% Arabic
- Housing in the area comprises of:
- 70.29% Single detached
- 23.12% Row houses
- 4.14% Semi detached
- 1.93% Apartment 5 or more floors
- 0.52% Duplex
- 0% Apartment 1-4 floors
- Others commute by:
- 6.8% Other
- 4.47% Public transit
- 0.1% Bicycle
- 0.01% Foot
- 28.22% High school
- 23.71% College certificate
- 21% Did not graduate high school
- 16.28% Bachelor degree
- 4.39% Post graduate degree
- 4.28% Trade certificate
- 2.11% University certificate
- The average air quality index for the area is 2
- The area receives 305.89 mm of precipitation annually.
- The area experiences 7.4 extremely hot days (31.85°C) per year.
Request Neighbourhood Information
Learn more about the neighbourhood and amenities around this home
Request NowPayment Calculator
- $
- %$
- %
- Principal and Interest $5,273 /mo
- Property Taxes n/a
- Strata / Condo Fees n/a

