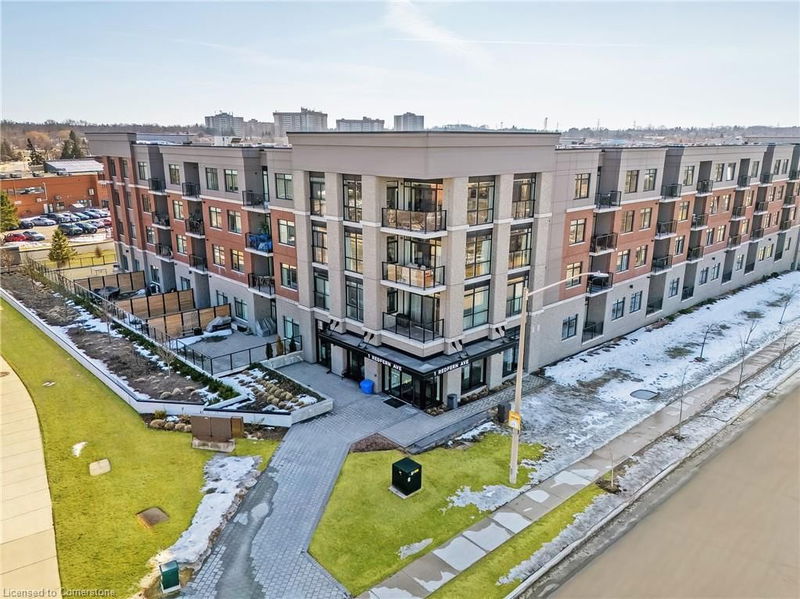Key Facts
- MLS® #: 40706322
- Property ID: SIRC2319265
- Property Type: Residential, Condo
- Living Space: 1,160 sq.ft.
- Year Built: 2021
- Bedrooms: 2
- Bathrooms: 2
- Parking Spaces: 1
- Listed By:
- RE/MAX Escarpment Realty Inc.
Property Description
Discover elevated living at Scenic Trails Condominium with this stunning 1,160 sqft, 2-bedroom, 2-full-bath unit located at 1 Redfern Avenue in Hamilton’s prestigious Mountview area. Perfectly positioned with a north-facing exposure, this condo offers breathtaking, unobstructed views of lush green space extending toward Scenic Drive—a rare blend of natural serenity and urban convenience.
Step inside to a bright, open-concept layout showcasing a wealth of modern upgrades. The eat-in kitchen features sleek quartz countertops, upgraded cabinetry, and stainless steel appliances. Stylish vinyl flooring flows throughout, for easy maintenance. Both bedrooms include a walk-in closet, with the primary bedroom offering an en-suite bathroom.
Relax or unwind on your private terrace, soaking in views of the surrounding greenery. Additional conveniences include in-suite laundry and one underground parking space, ensuring comfort and practicality year-round. The amenities at Scenic Trails are second to none, offering residents access to upscale features such as landscaped courtyards with indoor-outdoor space, fitness centre, movie room, party room, games room—elevating your lifestyle to new heights.
Rooms
Listing Agents
Request More Information
Request More Information
Location
1 Redfern Avenue #331, Hamilton, Ontario, L9C 0E6 Canada
Around this property
Information about the area within a 5-minute walk of this property.
- 19.36% 50 to 64 年份
- 17.15% 20 to 34 年份
- 17.05% 65 to 79 年份
- 14.17% 80 and over
- 13.5% 35 to 49
- 7.82% 15 to 19
- 4.22% 10 to 14
- 3.44% 5 to 9
- 3.29% 0 to 4
- Households in the area are:
- 71.52% Single family
- 26% Single person
- 2.45% Multi person
- 0.03% Multi family
- 144 878 $ Average household income
- 62 068 $ Average individual income
- People in the area speak:
- 79.94% English
- 3.92% English and non-official language(s)
- 3.54% Italian
- 2.84% Mandarin
- 2.28% Arabic
- 1.69% Portuguese
- 1.59% Spanish
- 1.47% French
- 1.39% Russian
- 1.32% Polish
- Housing in the area comprises of:
- 45.32% Single detached
- 32.92% Row houses
- 19.71% Apartment 5 or more floors
- 2.05% Semi detached
- 0% Duplex
- 0% Apartment 1-4 floors
- Others commute by:
- 3.26% Other
- 2.43% Public transit
- 0.39% Foot
- 0% Bicycle
- 26.9% Bachelor degree
- 25.76% College certificate
- 20.52% High school
- 11.58% Did not graduate high school
- 6.92% Trade certificate
- 5.81% Post graduate degree
- 2.52% University certificate
- The average are quality index for the area is 2
- The area receives 310.69 mm of precipitation annually.
- The area experiences 7.39 extremely hot days (31.69°C) per year.
Request Neighbourhood Information
Learn more about the neighbourhood and amenities around this home
Request NowPayment Calculator
- $
- %$
- %
- Principal and Interest $3,173 /mo
- Property Taxes n/a
- Strata / Condo Fees n/a

