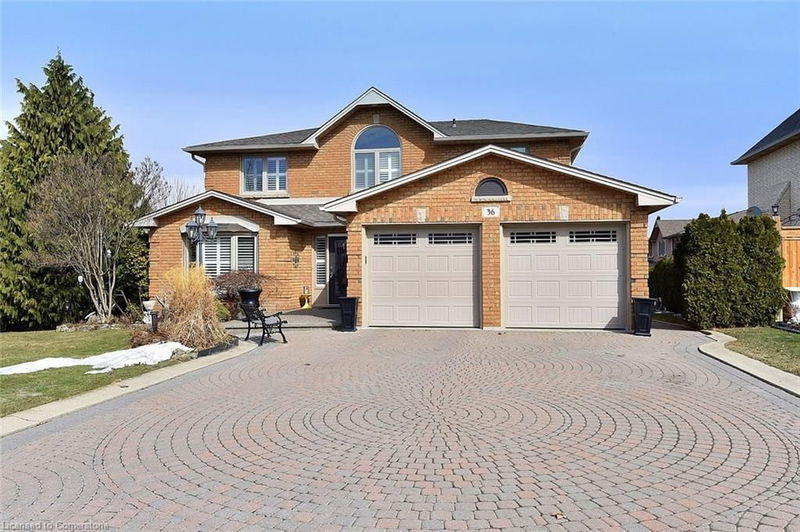Key Facts
- MLS® #: 40705272
- Property ID: SIRC2319238
- Property Type: Residential, Single Family Detached
- Living Space: 2,708 sq.ft.
- Year Built: 1989
- Bedrooms: 4
- Bathrooms: 3+1
- Parking Spaces: 6
- Listed By:
- RE/MAX Escarpment Realty Inc.
Property Description
Opportunity Awaits! Spacious 4 Family Home In A Pocket Of Executive Detached Homes In East Hamilton Surrounded By Parks/Greenspaces And Escarpment Views! All Amenities Are Minutes Away (Eastgate Square, Queenston/Centennial Shopping, St. Joes Hospital). Quick Access to The Red Hill Parkway/QEW. Perfect For The Large Family, This Home Offers 4 Spacious Bedrooms (Primary With Ensuite And Walk-In Closet). Choose To Entertain Guests In The Formal Living/Dining Rooms Or The Large Eat-In Kitchen Which Opens To The Spacious Family Room. A Main Floor Den Is Perfect For Working At Home. The Finished Basement Is Perfect For Larger Gatherings, Complete With A Full Kitchen, Huge Rec Room, Bar Area, 3 Piece Bathroom And Loads And Loads Of Storage! Holiday Dinners At Your House! The Tastefully Landscaped Lot Features An Interlocking Drive Exposed Aggregate Walkway And Rear Patio. The Private, Oversized Rear Yard Is Perfect for The Gardener. Upgrades Include: All Brick Exterior, Oak Stairs, Solid Oak Kitchen Cabinetry With Glass Tile Backsplash, Granite Counters in Kitchen & All Bathrooms, Hardwood Floors, California Shutters, A Huge Storage Area Under The Rear Porch, Irrigation System & Much More! Added Value Are The Many Big Ticket Items Have Been Done: Roof Shingles, Windows, Eavestroughs, Front Door, Garage Door, Furnace, Central Air, Water Filtration System. This One Owner Home Has Been Impeccably Maintained, Ready For You To Enjoy!
Rooms
- TypeLevelDimensionsFlooring
- Kitchen With Eating AreaMain10' 9.1" x 23' 3.9"Other
- Dining roomMain11' 1.8" x 12' 11.9"Other
- Living roomMain11' 1.8" x 16' 11.9"Other
- Family roomMain12' 9.9" x 16' 1.2"Other
- DenMain9' 8.1" x 12' 9.9"Other
- Primary bedroom2nd floor11' 6.1" x 18' 1.4"Other
- Bedroom2nd floor11' 10.1" x 14' 2.8"Other
- Bathroom2nd floor11' 10.1" x 12' 9.9"Other
- Bedroom2nd floor10' 9.1" x 12' 4"Other
- Kitchen With Eating AreaBasement10' 7.9" x 22' 2.1"Other
- Recreation RoomBasement12' 11.9" x 29' 3.1"Other
- PlayroomBasement11' 8.1" x 14' 11.9"Other
- Bedroom2nd floor11' 10.1" x 12' 9.9"Other
Listing Agents
Request More Information
Request More Information
Location
36 Tommar Place, Hamilton, Ontario, L8G 5B4 Canada
Around this property
Information about the area within a 5-minute walk of this property.
- 20.03% 50 to 64 years
- 19.17% 65 to 79 years
- 18.19% 20 to 34 years
- 17.17% 35 to 49 years
- 5.62% 5 to 9 years
- 5.56% 80 and over
- 4.83% 10 to 14
- 4.72% 15 to 19
- 4.71% 0 to 4
- Households in the area are:
- 76.95% Single family
- 20.16% Single person
- 1.98% Multi person
- 0.91% Multi family
- $116,421 Average household income
- $48,332 Average individual income
- People in the area speak:
- 63.81% English
- 8.63% Italian
- 6.58% Croatian
- 5.26% Serbian
- 4.4% English and non-official language(s)
- 4.36% Polish
- 2.29% Punjabi (Panjabi)
- 2.24% Spanish
- 1.34% French
- 1.1% Urdu
- Housing in the area comprises of:
- 66% Single detached
- 19.22% Row houses
- 11.13% Apartment 5 or more floors
- 2.84% Semi detached
- 0.81% Duplex
- 0% Apartment 1-4 floors
- Others commute by:
- 5.18% Other
- 3.47% Public transit
- 0.45% Bicycle
- 0.01% Foot
- 30.2% High school
- 22.54% College certificate
- 19.68% Did not graduate high school
- 15.19% Bachelor degree
- 7.02% Trade certificate
- 4.11% Post graduate degree
- 1.26% University certificate
- The average air quality index for the area is 2
- The area receives 305.89 mm of precipitation annually.
- The area experiences 7.4 extremely hot days (31.85°C) per year.
Request Neighbourhood Information
Learn more about the neighbourhood and amenities around this home
Request NowPayment Calculator
- $
- %$
- %
- Principal and Interest $5,615 /mo
- Property Taxes n/a
- Strata / Condo Fees n/a

