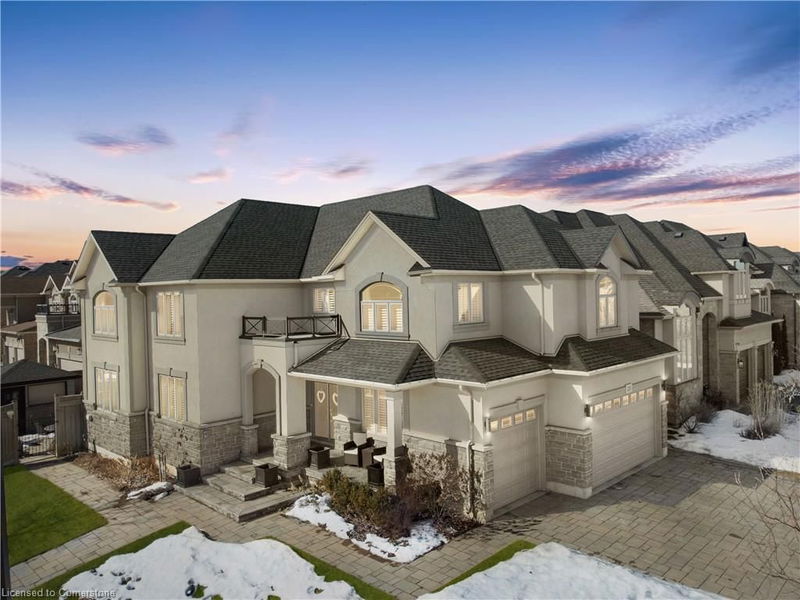Key Facts
- MLS® #: 40705786
- Property ID: SIRC2317208
- Property Type: Residential, Single Family Detached
- Living Space: 3,135 sq.ft.
- Bedrooms: 4
- Bathrooms: 3+1
- Parking Spaces: 6
- Listed By:
- Royal LePage State Realty
Property Description
Welcome to this exquisite 2-storey home that perfectly blends elegance and functionality! Boasting 4 spacious bedrooms, 3.5 bathrooms, and a finished basement, this home is designed for modern living.
Step inside to hardwood and tile flooring throughout - no carpet! The main level features a dedicated office and a gourmet luxury kitchen with premium finishes, high-end appliances, and ample storage. Beautiful crown moulding and coffered ceilings add a touch of sophistication.
Upstairs, you'll find a convenient upper-level laundry room and spacious bedrooms. The primary suite offers a spa-like ensuite and walk-in closet.
Outside, enjoy the fully landscaped backyard with an in-ground pool, shed/cabana, and plenty of space for entertaining. A 3-car garage provides ample parking and storage.
Rooms
- TypeLevelDimensionsFlooring
- Kitchen With Eating AreaMain14' 11.9" x 22' 1.7"Other
- Family roomMain12' 11.9" x 19' 5.8"Other
- Dining roomMain11' 6.1" x 16' 4"Other
- DenMain10' 4" x 10' 5.9"Other
- Primary bedroom2nd floor12' 11.9" x 19' 5.8"Other
- Bedroom2nd floor11' 8.1" x 15' 10.1"Other
- Bedroom2nd floor14' 6" x 10' 11.8"Other
- Bathroom2nd floor5' 8.1" x 6' 11.8"Other
- Bathroom2nd floor4' 11.8" x 14' 2.8"Other
- Laundry room2nd floor10' 7.8" x 6' 4.7"Other
- Bedroom2nd floor12' 9.4" x 10' 5.9"Other
- BathroomMain6' 4.7" x 2' 11.8"Other
Listing Agents
Request More Information
Request More Information
Location
236 Mother's Street, Hamilton, Ontario, L9B 0E1 Canada
Around this property
Information about the area within a 5-minute walk of this property.
- 22.25% 35 to 49 年份
- 20.57% 50 to 64 年份
- 15.76% 20 to 34 年份
- 9.6% 65 to 79 年份
- 8.56% 10 to 14 年份
- 8.21% 5 to 9 年份
- 6.16% 0 to 4 年份
- 5.82% 15 to 19 年份
- 3.09% 80 and over
- Households in the area are:
- 86.73% Single family
- 10.85% Single person
- 1.21% Multi family
- 1.21% Multi person
- 164 948 $ Average household income
- 65 970 $ Average individual income
- People in the area speak:
- 80.98% English
- 5.22% Italian
- 4.1% English and non-official language(s)
- 2.24% Portuguese
- 1.86% French
- 1.49% Arabic
- 1.49% Polish
- 1.12% Serbian
- 0.75% Croatian
- 0.75% Ukrainian
- Housing in the area comprises of:
- 98.9% Single detached
- 1.1% Duplex
- 0% Semi detached
- 0% Row houses
- 0% Apartment 1-4 floors
- 0% Apartment 5 or more floors
- Others commute by:
- 2.91% Public transit
- 1.94% Foot
- 0.01% Other
- 0% Bicycle
- 29.89% College certificate
- 28.15% High school
- 17.85% Bachelor degree
- 10.72% Did not graduate high school
- 6.26% Trade certificate
- 4.01% Post graduate degree
- 3.12% University certificate
- The average are quality index for the area is 2
- The area receives 311.35 mm of precipitation annually.
- The area experiences 7.39 extremely hot days (31.49°C) per year.
Request Neighbourhood Information
Learn more about the neighbourhood and amenities around this home
Request NowPayment Calculator
- $
- %$
- %
- Principal and Interest $7,324 /mo
- Property Taxes n/a
- Strata / Condo Fees n/a

