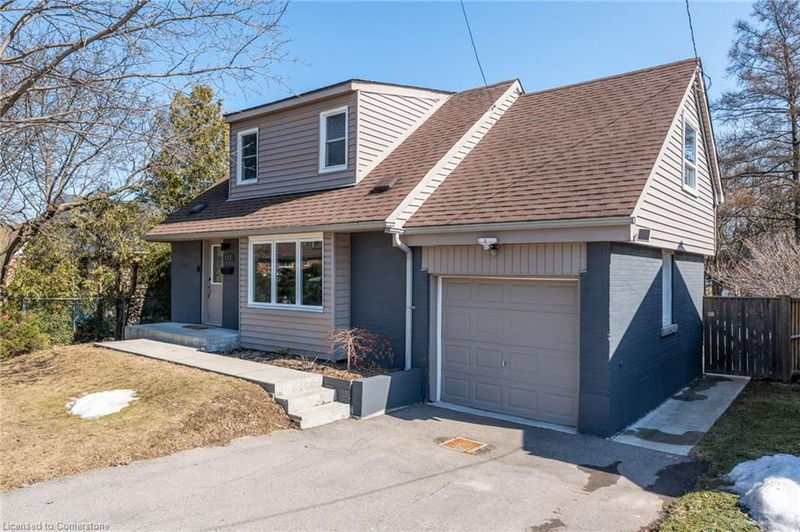Key Facts
- MLS® #: 40705641
- Property ID: SIRC2317195
- Property Type: Residential, Single Family Detached
- Living Space: 2,298 sq.ft.
- Bedrooms: 3
- Bathrooms: 2
- Parking Spaces: 3
- Listed By:
- One Percent Realty Ltd.
Property Description
OVER 2200 SQ FT of living space! This home is deceivingly big! Great updates throughout and offering a main floor open concept kitchen, dining and large family room with pot lights, stainless steel appliances and ample cabinetry. The main level also includes a primary bedroom, updated bathroom, laundry. The bedroom level upstairs offers 2 bedrooms and office space/common area. The large basement with family room and full updated bathroom also offers a large utility/storage area. This home sits on a 150' lot with updated decking, newer Hot Tub (2024), shed and 2 pergolas. Tons of mature trees for privacy. Garage and driveway parking for 2 cars. Furnace (2024). This home is perfect for a family looking for more space and great backyard space. Close to public transit, schools, shopping, walking distance to Juravinski Hospital, quick access to downtown. Just move in and enjoy this home! RSA.
Rooms
- TypeLevelDimensionsFlooring
- BedroomMain13' 3.8" x 15' 3.8"Other
- Laundry roomMain0' x 4' 3.1"Other
- Kitchen With Eating AreaMain9' 10.8" x 22' 11.9"Other
- Living roomMain12' 9.9" x 21' 11.4"Other
- Bedroom2nd floor11' 10.7" x 15' 3.8"Other
- Bedroom2nd floor13' 1.8" x 12' 4"Other
- Den2nd floor9' 10.5" x 14' 8.9"Other
- Family roomBasement18' 4.8" x 20' 6.8"Other
- StorageBasement20' 1.5" x 20' 11.9"Other
Listing Agents
Request More Information
Request More Information
Location
313 East 36th Street, Hamilton, Ontario, L8V 3Z7 Canada
Around this property
Information about the area within a 5-minute walk of this property.
Request Neighbourhood Information
Learn more about the neighbourhood and amenities around this home
Request NowPayment Calculator
- $
- %$
- %
- Principal and Interest $4,028 /mo
- Property Taxes n/a
- Strata / Condo Fees n/a

