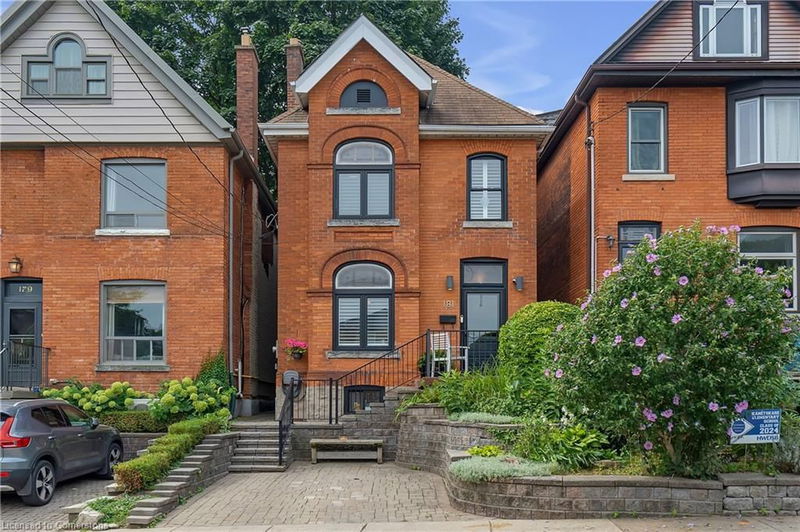Key Facts
- MLS® #: 40704935
- Property ID: SIRC2315308
- Property Type: Residential, Single Family Detached
- Living Space: 1,603 sq.ft.
- Year Built: 1905
- Bedrooms: 3+1
- Bathrooms: 3
- Parking Spaces: 1
- Listed By:
- RE/MAX Escarpment Golfi Realty Inc.
Property Description
As Seen on HGTV! This stunning, fully renovated Victorian in Strathcona blends Rhistoric charm with modern convenience. Over 1600 total sq ft, featuring 4 bedrooms, 3 bathrooms, and exquisite craftsmanship, this home is a true showpiece. Step into the grand foyer and be captivated by rich hardwood floors, deep oak trim, and elegant crown mouldings. The bright and spacious living and dining rooms are bathed in natural light, creating a warm, inviting atmosphere. The charming eat-in kitchen boasts ample storage, a large pantry, and sunlit windows overlooking the beautifully landscaped backyard, a serene retreat perfect for entertaining. A fully finished lower-level suite with a separate entrance offers incredible income potential, currently operating as a successful Airbnb ($32K in 2024). Modern updates include 200-amp electrical service, copper plumbing, central air, and a newer roof, ensuring a move-in-ready experience. Located just minutes from Highway 403, this home is perfect for commuters and offers an amazing walk score, with shops, parks, and dining nearby. Don't miss this rare opportunity-schedule your private viewing today! RSA
Rooms
- TypeLevelDimensionsFlooring
- Living roomMain12' 7.1" x 11' 6.9"Other
- Dining roomMain12' 7.1" x 11' 6.9"Other
- KitchenMain15' 8.9" x 12' 11.9"Other
- Primary bedroom2nd floor10' 5.9" x 17' 3.8"Other
- Bedroom2nd floor8' 7.1" x 11' 6.1"Other
- Bedroom2nd floor9' 8.1" x 12' 4.8"Other
- Bathroom2nd floor8' 5.9" x 7' 4.1"Other
- Living / Dining RoomLower15' 8.9" x 23' 5.1"Other
- Bathroom2nd floor5' 8.8" x 11' 6.1"Other
- KitchenLower7' 1.8" x 8' 2"Other
- BedroomLower10' 9.1" x 14' 2"Other
Listing Agents
Request More Information
Request More Information
Location
181 Napier Street, Hamilton, Ontario, L8R 1S6 Canada
Around this property
Information about the area within a 5-minute walk of this property.
Request Neighbourhood Information
Learn more about the neighbourhood and amenities around this home
Request NowPayment Calculator
- $
- %$
- %
- Principal and Interest $4,540 /mo
- Property Taxes n/a
- Strata / Condo Fees n/a

