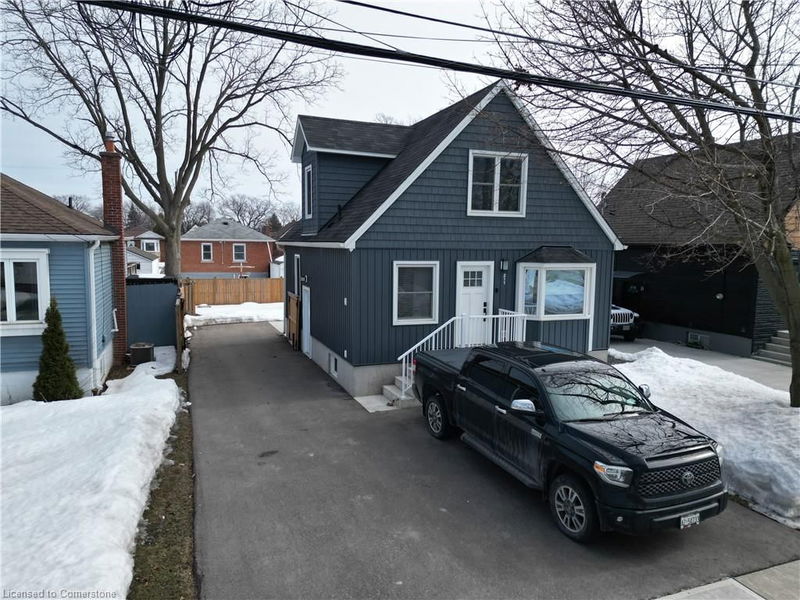Key Facts
- MLS® #: 40703196
- Property ID: SIRC2312857
- Property Type: Residential, Single Family Detached
- Living Space: 1,878 sq.ft.
- Year Built: 1950
- Bedrooms: 3+1
- Bathrooms: 3
- Parking Spaces: 4
- Listed By:
- Realty Network
Property Description
Welcome to 211 East 33rd St located on the Hamilton Mountain, close to schools, several parks, shopping centers, grocery stores, and walking distance to a hospital. This home has been fully renovated inside and out, including all new windows, doors, and siding. It is set up with a fully functional in-law basement suite with a separate entrance and separately metered electrical. The open concept main floor is great for entertaining guests, and the kitchen will impress, coming complete with a pot-filler, waterfall quartz island, wine rack, and upgraded stainless steel appliances. Bedrooms have fully built in and customizable closets in side walls, eliminating the need for dressers and wardrobes. The shed is fully insulated and heated for winter use. Side yard gates close to make the backyard completely private. Contact the listing agent for any further information.
Rooms
- TypeLevelDimensionsFlooring
- Living roomMain14' 4.8" x 15' 5.8"Other
- Kitchen With Eating AreaMain14' 4" x 15' 5.8"Other
- BedroomMain7' 6.9" x 10' 5.9"Other
- BathroomMain5' 8.8" x 7' 8.1"Other
- Laundry roomMain4' 11" x 7' 6.9"Other
- Bedroom2nd floor10' 11.1" x 11' 3"Other
- Bedroom2nd floor10' 5.9" x 15' 7"Other
- Bathroom2nd floor6' 8.3" x 10' 5.9"Other
- KitchenBasement9' 8.1" x 9' 10.8"Other
- Living roomBasement12' 9.4" x 14' 8.9"Other
- BathroomBasement6' 4.7" x 10' 2.8"Other
- BedroomBasement9' 6.1" x 10' 4.8"Other
- UtilityBasement5' 8.8" x 10' 9.1"Other
Listing Agents
Request More Information
Request More Information
Location
211 East 33rd Street, Hamilton, Ontario, L8V 3T7 Canada
Around this property
Information about the area within a 5-minute walk of this property.
- 21.2% 20 to 34 years
- 19.97% 50 to 64 years
- 17.69% 65 to 79 years
- 15.84% 35 to 49 years
- 9.88% 80 and over
- 4.54% 0 to 4
- 3.84% 15 to 19
- 3.81% 10 to 14
- 3.22% 5 to 9
- Households in the area are:
- 55.26% Single family
- 39.36% Single person
- 4.2% Multi person
- 1.18% Multi family
- $103,589 Average household income
- $44,827 Average individual income
- People in the area speak:
- 87% English
- 2.79% Tagalog (Pilipino, Filipino)
- 2.48% Spanish
- 1.54% Italian
- 1.48% English and non-official language(s)
- 1.19% Portuguese
- 1.03% French
- 0.86% Vietnamese
- 0.82% Arabic
- 0.8% Hungarian
- Housing in the area comprises of:
- 68.36% Single detached
- 23.32% Apartment 5 or more floors
- 5.48% Apartment 1-4 floors
- 2.24% Duplex
- 0.59% Row houses
- 0.01% Semi detached
- Others commute by:
- 9.5% Public transit
- 3.66% Other
- 3.08% Foot
- 0% Bicycle
- 31.92% High school
- 27.35% College certificate
- 20.46% Did not graduate high school
- 10.31% Bachelor degree
- 9.03% Trade certificate
- 0.56% University certificate
- 0.38% Post graduate degree
- The average air quality index for the area is 2
- The area receives 308.9 mm of precipitation annually.
- The area experiences 7.39 extremely hot days (31.76°C) per year.
Request Neighbourhood Information
Learn more about the neighbourhood and amenities around this home
Request NowPayment Calculator
- $
- %$
- %
- Principal and Interest $4,394 /mo
- Property Taxes n/a
- Strata / Condo Fees n/a

