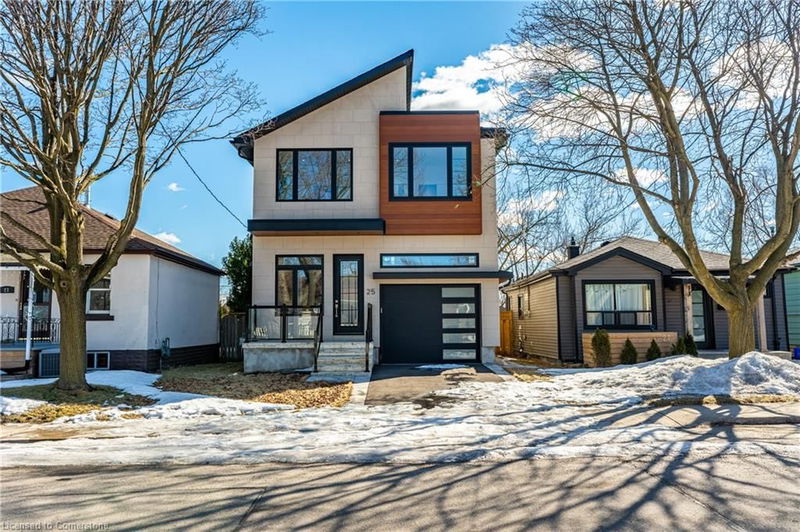Key Facts
- MLS® #: 40705110
- Property ID: SIRC2312741
- Property Type: Residential, Single Family Detached
- Living Space: 2,450 sq.ft.
- Lot Size: 3,000 sq.ft.
- Year Built: 2024
- Bedrooms: 4
- Bathrooms: 5
- Parking Spaces: 3
- Listed By:
- RE/MAX Escarpment Golfi Realty Inc.
Property Description
Step into a world of refined elegance with this stunning, custom-designed home, meticulously crafted for both style and functionality. Boasting 95% spray foam insulation—including the garage, basement, and cold room—this home offers exceptional energy efficiency and year-round comfort. Culinary enthusiasts will delight in the gourmet kitchen, featuring high-end Smeg appliances, including a 36” gas/electric range, built-in espresso machine, and microwave/oven, perfect for creating culinary masterpieces. Elegant ¾” engineered maple flooring, 10’ ceilings, solid doors, and two fireplaces set the stage for an inviting and sophisticated ambiance. The primary suite is a true retreat, offering a his-and-hers walk-in closet and a spa-inspired ensuite with heated floors and a luxurious heated shower for ultimate relaxation. Additional standout features include two full-size laundry rooms, Blueskin foundation waterproofing, an insulated basement slab, and an oversized garage with 14’ ceilings and a quiet side-mount garage door opener. Completing this exceptional home is a fully finished two-bedroom lower-level in-law suite with a separate entrance, offering flexibility for extended family or guests. This home is the pinnacle of modern luxury, offering an unbeatable combination of sophistication, efficiency, and convenience. Don’t miss the opportunity to make it yours!
Rooms
- TypeLevelDimensionsFlooring
- Living roomMain11' 3.8" x 14' 11"Other
- Dining roomMain18' 1.4" x 14' 2"Other
- KitchenMain21' 5.8" x 12' 7.9"Other
- Family roomMain14' 4" x 10' 7.9"Other
- Bedroom2nd floor16' 6" x 12' 7.1"Other
- Bedroom2nd floor10' 11.8" x 10' 9.9"Other
- Bedroom2nd floor12' 2" x 11' 3.8"Other
- Bedroom2nd floor11' 1.8" x 11' 1.8"Other
- Laundry room2nd floor5' 1.8" x 6' 4.7"Other
- Dining roomLower11' 1.8" x 8' 5.9"Other
- KitchenLower16' 4" x 12' 7.9"Other
- Living roomLower16' 4" x 12' 7.9"Other
Listing Agents
Request More Information
Request More Information
Location
25 Shadyside Avenue, Hamilton, Ontario, L8V 3E2 Canada
Around this property
Information about the area within a 5-minute walk of this property.
- 22.17% 20 à 34 ans
- 20.02% 50 à 64 ans
- 18% 35 à 49 ans
- 12.17% 65 à 79 ans
- 6.03% 10 à 14 ans
- 5.73% 5 à 9 ans
- 5.7% 0 à 4 ans ans
- 5.66% 15 à 19 ans
- 4.54% 80 ans et plus
- Les résidences dans le quartier sont:
- 69.59% Ménages unifamiliaux
- 25.41% Ménages d'une seule personne
- 4.13% Ménages de deux personnes ou plus
- 0.87% Ménages multifamiliaux
- 99 145 $ Revenu moyen des ménages
- 41 754 $ Revenu personnel moyen
- Les gens de ce quartier parlent :
- 78.33% Anglais
- 4.65% Arabe
- 3.67% Anglais et langue(s) non officielle(s)
- 2.86% Tagalog (pilipino)
- 2.52% Portugais
- 2.37% Espagnol
- 1.95% Yue (Cantonese)
- 1.33% Italien
- 1.31% Français
- 1.01% Polonais
- Le logement dans le quartier comprend :
- 65.98% Maison individuelle non attenante
- 11.47% Appartement, moins de 5 étages
- 10.24% Maison en rangée
- 8.76% Maison jumelée
- 2.68% Duplex
- 0.87% Appartement, 5 étages ou plus
- D’autres font la navette en :
- 8.13% Transport en commun
- 2.84% Autre
- 2.21% Marche
- 0% Vélo
- 36.02% Diplôme d'études secondaires
- 24.72% Certificat ou diplôme d'un collège ou cégep
- 21.87% Aucun diplôme d'études secondaires
- 10.07% Baccalauréat
- 4.82% Certificat ou diplôme d'apprenti ou d'une école de métiers
- 1.61% Certificat ou diplôme universitaire supérieur au baccalauréat
- 0.89% Certificat ou diplôme universitaire inférieur au baccalauréat
- L’indice de la qualité de l’air moyen dans la région est 2
- La région reçoit 308.9 mm de précipitations par année.
- La région connaît 7.39 jours de chaleur extrême (31.76 °C) par année.
Request Neighbourhood Information
Learn more about the neighbourhood and amenities around this home
Request NowPayment Calculator
- $
- %$
- %
- Principal and Interest $9,155 /mo
- Property Taxes n/a
- Strata / Condo Fees n/a

