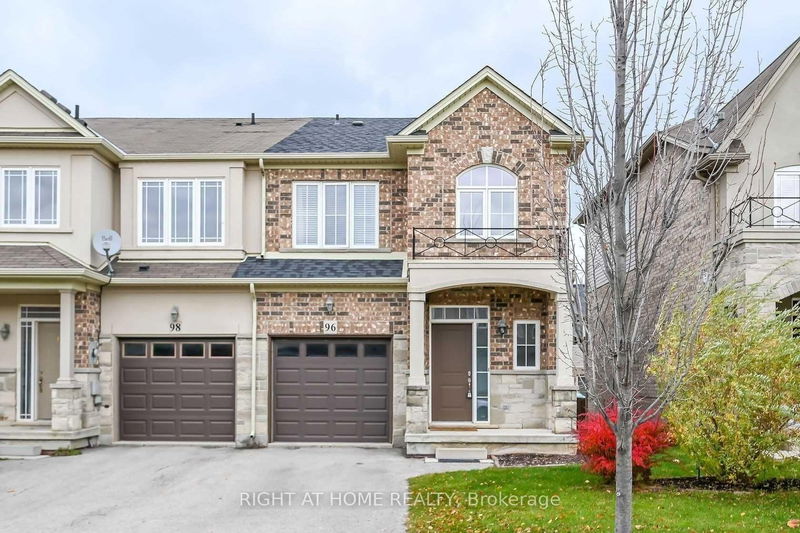Key Facts
- MLS® #: X12009021
- Property ID: SIRC2312038
- Property Type: Residential, Townhouse
- Lot Size: 2,247.53 sq.ft.
- Year Built: 6
- Bedrooms: 3
- Bathrooms: 3
- Additional Rooms: Den
- Parking Spaces: 2
- Listed By:
- RIGHT AT HOME REALTY
Property Description
Amazing ! End Unit (Like A Semi) Fully Finished Lower Level With Walk Out To The Back Yard. R, Lots Of Upgrades. Open Concept Main Floor, 9Ft. Ceiling, Large Kitchen, Spacious Living Room, Dinning Area With Walkout Deck. Large Windows, Lots Of Natural Light. Open Style Stairway With Iron Spindles, Industrial Laminate Floor, Pot Lights, New Roof 2020. Master Bedroom With A Spacious Walk-In Closet And 3-Piece Ensuite. Close To Shopping And Amenitis
Rooms
- TypeLevelDimensionsFlooring
- FoyerMain10' 5.9" x 3' 11.2"Other
- Living roomMain10' 11.8" x 19' 3.8"Other
- KitchenMain11' 8.1" x 8' 3.9"Other
- Dining roomMain10' 4.8" x 10' 11.8"Other
- BathroomMain11' 5.7" x 4' 11"Other
- Bedroom2nd floor11' 10.1" x 16' 11.9"Other
- Bedroom2nd floor9' 6.1" x 12' 9.4"Other
- Bedroom2nd floor9' 6.1" x 14' 11.9"Other
- Bathroom2nd floor9' 2.2" x 10' 5.9"Other
- Family roomBasement14' 11" x 18' 11.9"Other
Listing Agents
Request More Information
Request More Information
Location
96 Highgate Dr, Hamilton, Ontario, L8J 0C2 Canada
Around this property
Information about the area within a 5-minute walk of this property.
Request Neighbourhood Information
Learn more about the neighbourhood and amenities around this home
Request NowPayment Calculator
- $
- %$
- %
- Principal and Interest 0
- Property Taxes 0
- Strata / Condo Fees 0

