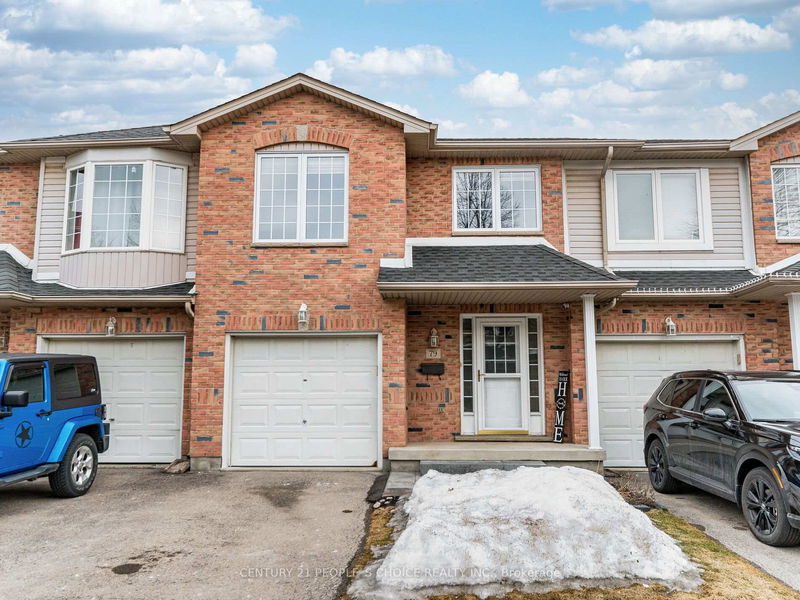Key Facts
- MLS® #: X12002762
- Property ID: SIRC2307696
- Property Type: Residential, Condo
- Bedrooms: 3
- Bathrooms: 3
- Additional Rooms: Den
- Parking Spaces: 2
- Listed By:
- CENTURY 21 PEOPLE`S CHOICE REALTY INC.
Property Description
Absolute SHOWSTOPPER!! Welcome to this stunning townhome near Lakeside Walking Trails. This immaculate 3-bedroom, 2.5-bathroom home is perfect for families seeking comfort, convenience, and tranquility in a quiet neighborhood. Recent upgrades include new washrooms (2025), freshly painted (2025), pot lights, new windows (2024), California Closets for extra space, New Window Blinds, Gas line for BBQ. The spacious Rec room in the basement provides a versatile space for a family lounge or kids' play area and also an extra bedroom in the basement. This home offers unmatched convenience with direct access to QEW, Located Near Lakeside Walking Trails, near to Local Amenities, and This move-in-ready Townhouse is a rare opportunity in a highly sought-after community. Don't miss out, book your showing today!
Rooms
- TypeLevelDimensionsFlooring
- Living roomGround floor10' 7.8" x 20' 11.9"Other
- Dining roomGround floor7' 1.8" x 9' 6.1"Other
- KitchenGround floor8' 11.8" x 11' 3"Other
- Broadloom2nd floor15' 11.7" x 12' 3.6"Other
- Bedroom2nd floor10' 9.9" x 9' 10.1"Other
- Bedroom2nd floor12' 2.8" x 9' 3.8"Other
- Den2nd floor8' 6.3" x 8' 6.3"Other
- Recreation RoomBasement8' 3.9" x 20' 11.9"Other
- BedroomBasement10' 2" x 8' 7.1"Other
- Laundry roomBasement0' x 0'Other
Listing Agents
Request More Information
Request More Information
Location
485 Green Rd #79, Hamilton, Ontario, L8E 6A9 Canada
Around this property
Information about the area within a 5-minute walk of this property.
- 27.13% 20 to 34 years
- 20.2% 65 to 79 years
- 17.91% 50 to 64 years
- 14.18% 35 to 49 years
- 11.35% 80 and over
- 4.18% 0 to 4
- 1.92% 5 to 9
- 1.68% 10 to 14
- 1.45% 15 to 19
- Households in the area are:
- 53.31% Single person
- 43.46% Single family
- 3.23% Multi person
- 0% Multi family
- $104,859 Average household income
- $58,356 Average individual income
- People in the area speak:
- 80.18% English
- 3.38% English and non-official language(s)
- 3.3% Italian
- 2.26% Arabic
- 1.98% Serbian
- 1.98% Portuguese
- 1.95% Urdu
- 1.88% Spanish
- 1.63% Hindi
- 1.45% Polish
- Housing in the area comprises of:
- 82.22% Apartment 5 or more floors
- 10.04% Single detached
- 7.73% Row houses
- 0% Semi detached
- 0% Duplex
- 0% Apartment 1-4 floors
- Others commute by:
- 2.73% Public transit
- 2.05% Foot
- 0.89% Other
- 0% Bicycle
- 26.65% High school
- 23.48% College certificate
- 22.73% Bachelor degree
- 12.69% Did not graduate high school
- 7.18% Post graduate degree
- 5.83% Trade certificate
- 1.44% University certificate
- The average air quality index for the area is 2
- The area receives 306.25 mm of precipitation annually.
- The area experiences 7.39 extremely hot days (31.84°C) per year.
Request Neighbourhood Information
Learn more about the neighbourhood and amenities around this home
Request NowPayment Calculator
- $
- %$
- %
- Principal and Interest $3,364 /mo
- Property Taxes n/a
- Strata / Condo Fees n/a

