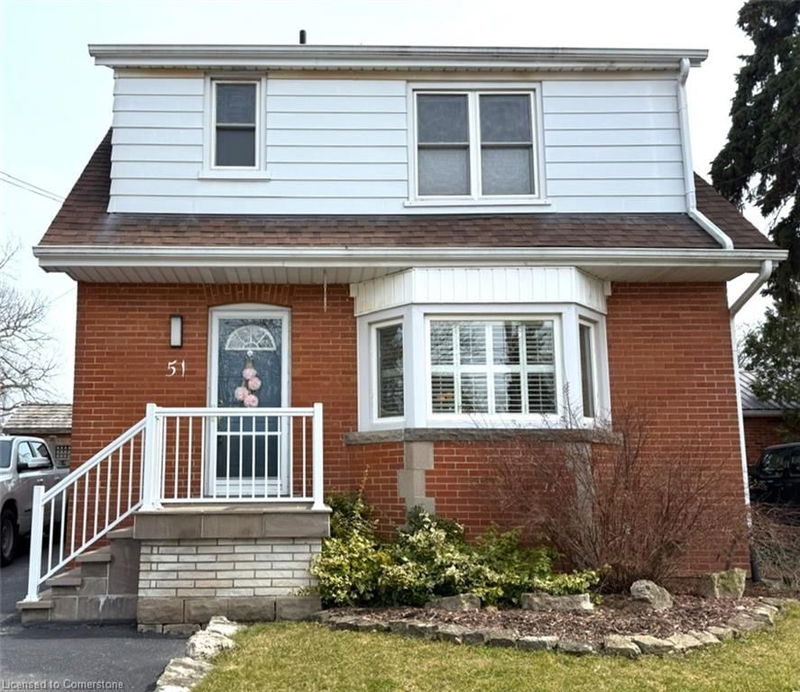Key Facts
- MLS® #: 40703835
- Property ID: SIRC2305679
- Property Type: Residential, Single Family Detached
- Living Space: 1,299 sq.ft.
- Year Built: 1949
- Bedrooms: 3
- Bathrooms: 2
- Parking Spaces: 3
- Listed By:
- Keller Williams Complete Realty
Property Description
PRIDE OF OWNERSHIP! This well-maintained 3 bedroom, 2 bathroom family home offers a variety of recent upgrades, making it the perfect blend of comfort & convenience. The backyard offers direct access to a park with a new playground & community garden (2024) which has been a favourite feature of this home for many years. Recent exterior improvements include a resurfaced deck with new cedar, along with new stairs & railings (2023), and both a new chain-link fence (2020) & wood fence (2024). A stylish cedar shed/bar with power was added in 2021 which provides hours of fun entertaining friends outdoors. The foundation is waterproofed, with new weeping tiles & a redesigned front porch, including new stamped concrete & a cedar deck (2012) at a cost of approximately 37k. Inside, enjoy a newly painted main & upper level (2024), family room & bathroom painted in 2018. The kitchen was updated in 2004. The upstairs bathroom was fully renovated in 2016, with all new plumbing & drains extending to the main line. Other notable features include a high-efficiency furnace (2009), A/C (2003), roof (2015) & attic insulation (2010). Windows were replaced in 2003. Located just a 10-minute walk from the Bruce Trail, James Mountain Stairs & Keddy Trail, as well as Mountain Plaza (with Walmart, Tim Hortons & more). The Linc is less than a 10-minute drive away & you’re close to West 5th Hospital, Mohawk College, 3 mountain accesses & Queensdale Public School. Must see!!! Shows 10+++!
Rooms
- TypeLevelDimensionsFlooring
- Living roomMain13' 10.8" x 18' 11.9"Other
- KitchenMain12' 9.1" x 10' 4"Other
- Primary bedroom2nd floor11' 6.9" x 15' 11"Other
- Dining roomMain12' 9.1" x 11' 10.9"Other
- Bedroom2nd floor12' 11.9" x 12' 9.4"Other
- Bedroom2nd floor9' 1.8" x 10' 11.1"Other
- Bathroom2nd floor8' 7.1" x 7' 8.9"Other
- Recreation RoomBasement12' 9.4" x 21' 7.8"Other
- BathroomBasement12' 11.9" x 7' 8.1"Other
- UtilityBasement12' 11.9" x 16' 6"Other
Listing Agents
Request More Information
Request More Information
Location
51 Cloverhill Road, Hamilton, Ontario, L9C 3L6 Canada
Around this property
Information about the area within a 5-minute walk of this property.
Request Neighbourhood Information
Learn more about the neighbourhood and amenities around this home
Request NowPayment Calculator
- $
- %$
- %
- Principal and Interest $3,661 /mo
- Property Taxes n/a
- Strata / Condo Fees n/a

