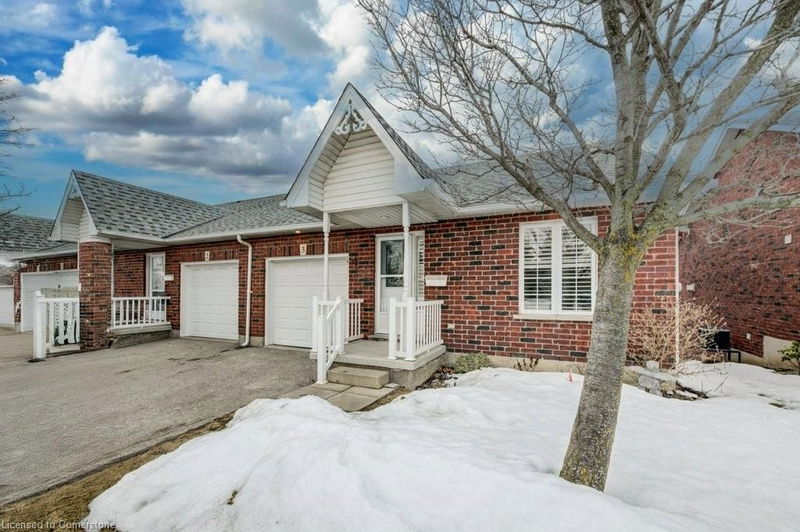Key Facts
- MLS® #: 40702727
- Property ID: SIRC2305661
- Property Type: Residential, Condo
- Living Space: 1,091.03 sq.ft.
- Year Built: 2003
- Bedrooms: 2+1
- Bathrooms: 2
- Parking Spaces: 2
- Listed By:
- SHAW REALTY GROUP INC.
Property Description
Welcome to this charming and rare 3 Bedroom all-brick bungalow townhome! Come enjoy a quiet, well-maintained complex built in 2003. Nestled in a prime Hamilton Mountain location, this rare gem offers soaring ceilings, abundant natural light, and beautiful hardwood floors throughout the open-concept main living area.
The main level features two generous bedrooms, a full bath, main-floor laundry with a sink, and an attached garage with inside entry. The fully finished lower level provides extra living space, including a large family room, a third bedroom with a spacious closet, and a full 4-piece bath. This one is move-in ready so you can start enjoying your new home immediately!
Step outside your basement walkout to your private fenced yard, beautifully landscaped with vibrant gardens—perfect for relaxing, entertaining, or playtime with kids and pets. No more lawn mowing, snow shoveling, or exterior maintenance! The condo fee covers exterior upkeep, building insurance, and common elements, with plenty of visitor parking available.
Conveniently located near shopping, dining, parks, and schools, with easy access to Mohawk College, St. Joseph’s Hospital, the Linc, and Hwy 403.
A must-see home in a fantastic location!
Rooms
- TypeLevelDimensionsFlooring
- BathroomMain4' 11.8" x 9' 8.9"Other
- BedroomMain11' 1.8" x 11' 10.1"Other
- Laundry roomMain5' 4.1" x 6' 9.8"Other
- Living roomMain18' 4" x 13' 6.9"Other
- KitchenMain10' 11.1" x 12' 2"Other
- Primary bedroomMain12' 9.9" x 13' 5.8"Other
- BathroomBasement5' 10.2" x 8' 9.1"Other
- BedroomBasement11' 10.9" x 12' 2"Other
- Recreation RoomBasement29' 3.9" x 17' 10.1"Other
Listing Agents
Request More Information
Request More Information
Location
243 Fennell Avenue E #3, Hamilton, Ontario, L9A 1S8 Canada
Around this property
Information about the area within a 5-minute walk of this property.
- 23.72% 20 à 34 ans
- 22.03% 50 à 64 ans
- 18.4% 35 à 49 ans
- 12.45% 65 à 79 ans
- 4.79% 80 ans et plus
- 4.78% 15 à 19
- 4.66% 0 à 4 ans
- 4.66% 10 à 14
- 4.51% 5 à 9
- Les résidences dans le quartier sont:
- 60.8% Ménages unifamiliaux
- 32.33% Ménages d'une seule personne
- 6.47% Ménages de deux personnes ou plus
- 0.4% Ménages multifamiliaux
- 105 892 $ Revenu moyen des ménages
- 47 032 $ Revenu personnel moyen
- Les gens de ce quartier parlent :
- 86.61% Anglais
- 2.87% Anglais et langue(s) non officielle(s)
- 2.06% Tagalog (pilipino)
- 1.97% Espagnol
- 1.85% Italien
- 1.45% Portugais
- 1.08% Arabe
- 0.76% Allemand
- 0.71% Pendjabi
- 0.64% Mandarin
- Le logement dans le quartier comprend :
- 79.61% Maison individuelle non attenante
- 11.01% Appartement, 5 étages ou plus
- 4.21% Duplex
- 3.42% Appartement, moins de 5 étages
- 1.33% Maison en rangée
- 0.42% Maison jumelée
- D’autres font la navette en :
- 9.2% Transport en commun
- 2.2% Autre
- 1.53% Marche
- 0.38% Vélo
- 31.23% Diplôme d'études secondaires
- 23.08% Certificat ou diplôme d'un collège ou cégep
- 17.36% Aucun diplôme d'études secondaires
- 15.91% Baccalauréat
- 8.09% Certificat ou diplôme d'apprenti ou d'une école de métiers
- 4.11% Certificat ou diplôme universitaire supérieur au baccalauréat
- 0.21% Certificat ou diplôme universitaire inférieur au baccalauréat
- L’indice de la qualité de l’air moyen dans la région est 2
- La région reçoit 308.9 mm de précipitations par année.
- La région connaît 7.39 jours de chaleur extrême (31.76 °C) par année.
Request Neighbourhood Information
Learn more about the neighbourhood and amenities around this home
Request NowPayment Calculator
- $
- %$
- %
- Principal and Interest $3,174 /mo
- Property Taxes n/a
- Strata / Condo Fees n/a

