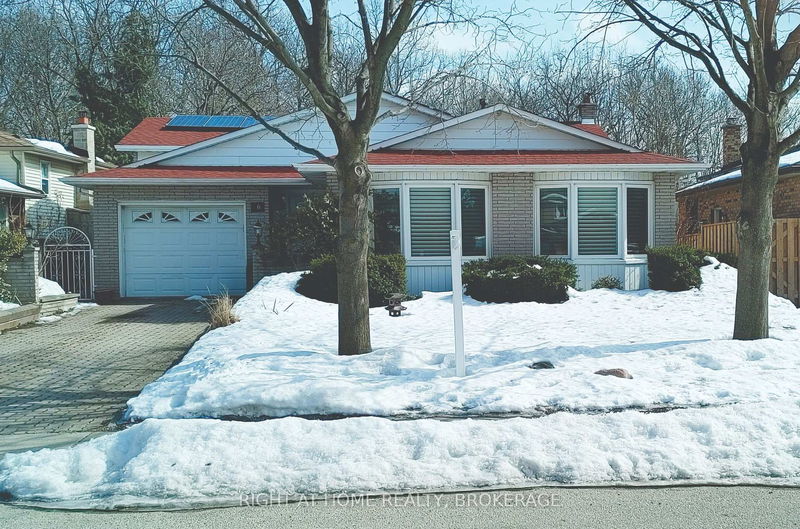Key Facts
- MLS® #: X11998938
- Property ID: SIRC2303091
- Property Type: Residential, Single Family Detached
- Lot Size: 5,000 sq.ft.
- Year Built: 31
- Bedrooms: 3+2
- Bathrooms: 3
- Additional Rooms: Den
- Parking Spaces: 4
- Listed By:
- RIGHT AT HOME REALTY, BROKERAGE
Property Description
This spacious 4 level back split has it all:an in-law suite w/separate entrance with 2 bedrms could possibly convert into 3.IDEAL for multi generational living.The solar panels will start generating yearly income in 2032 of $2,700-$3,000 for a total approx. income $15,000 over a 5 year period.The upper level boasts 3 bdrms. The master bdrm is a true retreat, offering 5 piece ensuite with Jacuzzi tub. A balcony overlooking the tranquil backyard where you can enjoy your morning coffee,a his and hers closet and separate walk-in closet(has plumbing available if a laundry room were desired). The Main floor has an updated eat-in kitchen w/granite counter, SS appliances, slide out pantry cupboard. An elegant dining/living area with hardwood floors, and bay windows w/California shutters. The lower level offers additional living space with a second kitchen/dining rm with a walkout to your backyard oasis perfect for entertaining or just relaxing. A large family room with a cozy wood burning fireplace. The 4th level offers a bedroom,& Lrg rec rm or possibly 2 more bedrooms. Location Location Location backing onto Bruleville Nature park, and just minutes away from Upper James,Limeridge Mall,Lincoln Alexander Prkwy,and an array of amenities. New roof w/vinyl protection(2019),new air cond.(2024),furnace upgraded with new computer panel(2018),new hrdwood main&2nd Flr. fence, pergola, deck/balcony(2015).
Rooms
- TypeLevelDimensionsFlooring
- FoyerMain6' 7.9" x 18' 4.8"Other
- Living roomMain19' 9" x 11' 8.9"Other
- Dining roomMain9' 8.9" x 12' 4.8"Other
- KitchenMain11' 3.8" x 9' 6.1"Other
- Primary bedroom2nd floor15' 8.1" x 17' 5"Other
- Bathroom2nd floor8' 11.8" x 11' 8.1"Other
- Bedroom2nd floor8' 11" x 10' 9.9"Other
- Bedroom2nd floor9' 4.9" x 11' 3.8"Other
- Bathroom2nd floor6' 11.8" x 7' 10.8"Other
- Family roomLower16' 8" x 17' 10.9"Other
- KitchenLower18' 9.2" x 23' 11"Other
- BathroomLower6' 7.9" x 7' 1.8"Other
Listing Agents
Request More Information
Request More Information
Location
16 Flamingo Dr, Hamilton, Ontario, L9A 4X7 Canada
Around this property
Information about the area within a 5-minute walk of this property.
- 20.04% 35 to 49 years
- 18.25% 50 to 64 years
- 17.96% 20 to 34 years
- 10.94% 65 to 79 years
- 7.96% 10 to 14 years
- 7.56% 15 to 19 years
- 7.51% 5 to 9 years
- 5.36% 0 to 4 years
- 4.43% 80 and over
- Households in the area are:
- 78.89% Single family
- 16.78% Single person
- 2.94% Multi person
- 1.39% Multi family
- $107,356 Average household income
- $44,313 Average individual income
- People in the area speak:
- 76.07% English
- 4.91% Arabic
- 4.15% English and non-official language(s)
- 2.68% Portuguese
- 2.64% Spanish
- 2.52% Italian
- 2.34% Yue (Cantonese)
- 2.06% Vietnamese
- 1.45% Assyrian Neo-Aramaic
- 1.19% Tagalog (Pilipino, Filipino)
- Housing in the area comprises of:
- 59.09% Single detached
- 34.26% Row houses
- 4.29% Semi detached
- 1.29% Apartment 1-4 floors
- 0.97% Duplex
- 0.11% Apartment 5 or more floors
- Others commute by:
- 5.35% Public transit
- 3.99% Foot
- 3.95% Other
- 0% Bicycle
- 29.74% High school
- 25.23% Did not graduate high school
- 23.43% College certificate
- 10.98% Bachelor degree
- 6.3% Trade certificate
- 2.85% Post graduate degree
- 1.47% University certificate
- The average air quality index for the area is 2
- The area receives 308.9 mm of precipitation annually.
- The area experiences 7.39 extremely hot days (31.76°C) per year.
Request Neighbourhood Information
Learn more about the neighbourhood and amenities around this home
Request NowPayment Calculator
- $
- %$
- %
- Principal and Interest $4,145 /mo
- Property Taxes n/a
- Strata / Condo Fees n/a

