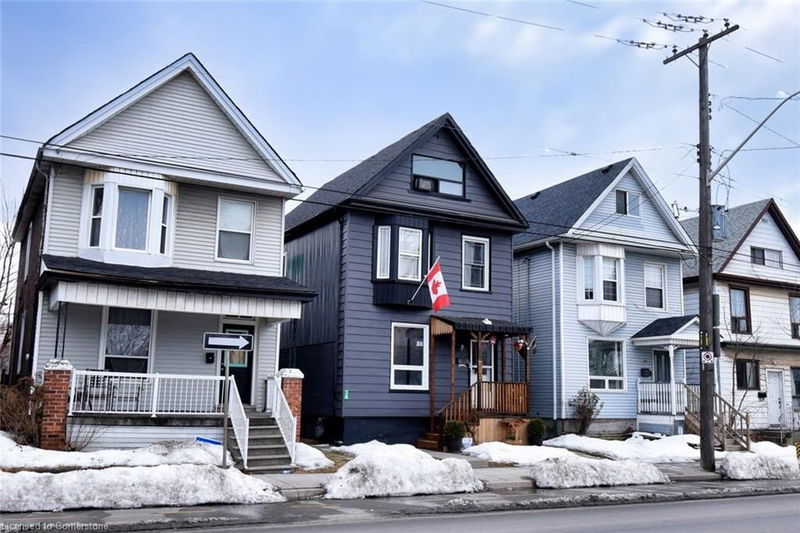Key Facts
- MLS® #: 40702336
- Property ID: SIRC2301295
- Property Type: Residential, Single Family Detached
- Living Space: 1,845 sq.ft.
- Year Built: 1911
- Bedrooms: 3+1
- Bathrooms: 2
- Listed By:
- RE/MAX Escarpment Realty Inc.
Property Description
RSA & IRREG SIZES. Spacious 2 1/2 Stry, 3 + 1 Bdrm & large Loft with lots of potentials. Remodelled bathroom w/ granite counter with old claw bath tub. Remodeled large Eat-in kitchen rear separate area w/ 2nd bath & Bar/Kitch area possible income or rental. High 9 Ft ceilings & hardwood floors. New roof 2022, new gas furnace (heat pump) and central air 2024. Mostly newer windows. 15 Ft X 10 Ft approx. rear workshop with hydro & heat. 2024 water heater tank is owned. Long entry foyer with slate tiles. Excellent location (bus routes) and close to everything you want as all amenities. Across from Tim Hortons and Express variety store. Hwy access great for commuters. Available street parking.
Rooms
- TypeLevelDimensionsFlooring
- FoyerMain5' 1.8" x 14' 2.8"Other
- Living roomMain11' 3" x 13' 5.8"Other
- Dining roomMain10' 11.8" x 13' 6.9"Other
- Kitchen With Eating AreaMain10' 2.8" x 16' 6"Other
- Family roomMain7' 6.9" x 11' 6.1"Other
- Laundry roomMain4' 9" x 9' 6.1"Other
- Bedroom2nd floor9' 10.5" x 10' 5.9"Other
- Primary bedroom2nd floor13' 5.8" x 16' 11.9"Other
- Bathroom2nd floor6' 3.9" x 7' 3"Other
- Bedroom2nd floor10' 8.6" x 11' 3"Other
- Loft3rd floor14' 11.9" x 29' 11.8"Other
- BedroomBasement8' 5.9" x 9' 8.1"Other
- BathroomMain6' 4.7" x 6' 9.8"Other
Listing Agents
Request More Information
Request More Information
Location
522 Cannon Street E, Hamilton, Ontario, L8L 2E8 Canada
Around this property
Information about the area within a 5-minute walk of this property.
Request Neighbourhood Information
Learn more about the neighbourhood and amenities around this home
Request NowPayment Calculator
- $
- %$
- %
- Principal and Interest $2,539 /mo
- Property Taxes n/a
- Strata / Condo Fees n/a

