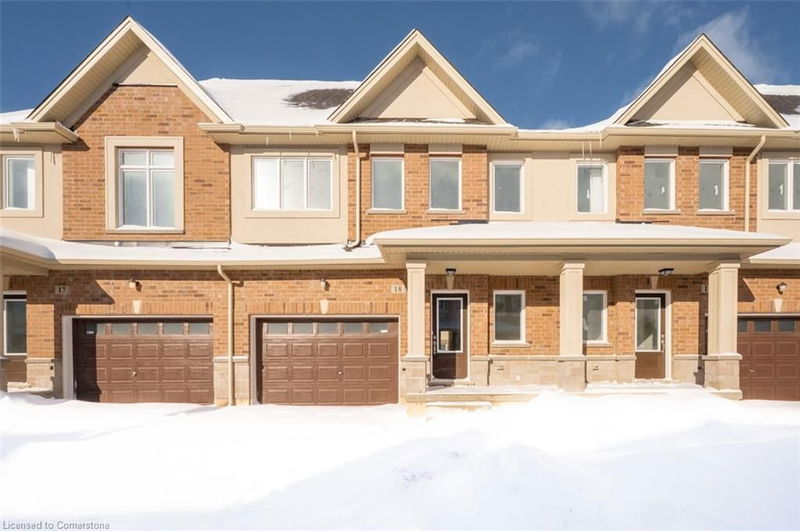Key Facts
- MLS® #: 40702056
- Property ID: SIRC2298304
- Property Type: Residential, Townhouse
- Living Space: 1,430 sq.ft.
- Year Built: 2024
- Bedrooms: 3
- Bathrooms: 2+1
- Parking Spaces: 2
- Listed By:
- Coldwell Banker Community Professionals
Property Description
ALL TOWNES ARE NOT CREATED EQUAL!!!! This is the case with UNIT #18 - part of the SNAP COLLECTION at DiCENZO HOMES newest community in HAMPTON PARK. Nestled among nature, yet close to all required amenities HAMPTON PARK is ready to be called "HOME”. This FREEHOLD (POTL) INTERIOR TOWNE is 1430SqFt of PURE PERFECTION. STUCCO, STONE & BRICK FRONT EXTERIORS, with a LARGE COVERED PORCH & BRIGHT WINDOWS WELCOME YOU INSIDE to the PERFECT DESIGN DECISIONS by our DECOR TEAM. VINYL PLANK FLOORING in a warm & welcoming tone introduce you to a LARGE OPEN CONCEPT DINING, LIVING & KITCHEN AREA. The LIVING ROOM features a bumpout with 42” FLOATING FIREPLACE, complete with conduit & electrical for your TV that offers the at home CHEF the ability to prepare meals and still be part of the action. The CHEF’s KITCHEN is the highest kitchen upgrade offering 2 TONE URBAN CABINETRY, additional cabinets complete with a DEEP UPPER FRIDGE CABINET, 39” UPPERS, LARGE ISLAND with STONE COUNTERTOPS, BREAKFAST BAR & READY FOR PENDANT LIGHTING. Did I mention LOTS OF POTLIGHTS & SMOOTH CEILINGS throughout BOTH FLOORS. When it’s time to RELAX, head up the OAK STAIRS to 3 LARGE BEDROOMS. The MAIN BATH offers URBAN FLAT CABINETY, with STONE COUNTERS, UPGRADED TILE & SHOWER / BATH POTLIGHT. LAUNDRY is conveniently located on the second floor. When your day is finally over the PRIMARY SUITE does not disappoint. LARGE ROOM that fits a KING BED, night stands & a dresser or seating area. There are 2 CLOSETS (one WALK-IN) & a SPA INSPIRED ENSUITE with light WALNUT VANITY, STONE COUNTERTOP, GLASS FRONT SHOWER WITH UPGRADED TILE, SHOWER NICHE & POTLIGHT. This home has too many features to list and is a definite MUST SEE … FULLY FINISHED & MOVE IN READY IN 30, 60 or 90 DAYS!!!! Call or text LISTING AGENT FOR DETAILS & to book YOUR SHOWING.
Rooms
Listing Agents
Request More Information
Request More Information
Location
205 Thames Way #18, Hamilton, Ontario, L0R 1W0 Canada
Around this property
Information about the area within a 5-minute walk of this property.
Request Neighbourhood Information
Learn more about the neighbourhood and amenities around this home
Request NowPayment Calculator
- $
- %$
- %
- Principal and Interest $3,539 /mo
- Property Taxes n/a
- Strata / Condo Fees n/a

