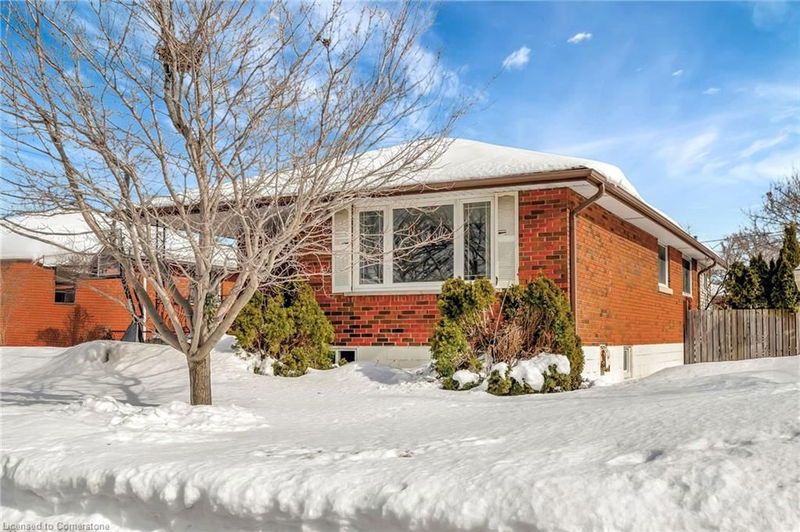Key Facts
- MLS® #: 40701399
- Property ID: SIRC2296474
- Property Type: Residential, Single Family Detached
- Living Space: 1,091 sq.ft.
- Year Built: 1958
- Bedrooms: 3
- Bathrooms: 2
- Parking Spaces: 6
- Listed By:
- Royal LePage State Realty
Property Description
This solid brick bungalow on Central Hamilton Mountain is larger than it looks! The back addition and separate dining room offer extra living space, making this layout unique. The bright, open concept kitchen has plenty of cupboard space, and the main floor also offers three bedrooms and a four-piece bath. A separate side entrance leads to the large basement with a three-piece bath, offering in-law potential with some finishing touches. The backyard features a hot tub, and the long driveway leads to a detached garage. Conveniently located near parks, shopping, highways and public transit.
Rooms
- TypeLevelDimensionsFlooring
- KitchenMain11' 10.7" x 10' 4"Other
- Living roomMain13' 5" x 13' 8.9"Other
- Dining roomMain8' 6.3" x 13' 8.9"Other
- BathroomMain4' 9.8" x 10' 4"Other
- BedroomMain7' 3" x 10' 9.1"Other
- BedroomMain10' 7.8" x 10' 2.8"Other
- Primary bedroomMain10' 7.8" x 10' 9.1"Other
- Solarium/SunroomMain9' 1.8" x 16' 1.2"Other
- BathroomBasement8' 6.3" x 9' 4.9"Other
- Recreation RoomBasement33' 9.1" x 17' 7.8"Other
- Home officeBasement15' 3" x 11' 3.8"Other
- Laundry roomBasement14' 9.9" x 11' 3.8"Other
- StorageBasement8' 6.3" x 14' 7.9"Other
Listing Agents
Request More Information
Request More Information
Location
119 David Avenue, Hamilton, Ontario, L9A 3V4 Canada
Around this property
Information about the area within a 5-minute walk of this property.
Request Neighbourhood Information
Learn more about the neighbourhood and amenities around this home
Request NowPayment Calculator
- $
- %$
- %
- Principal and Interest $3,364 /mo
- Property Taxes n/a
- Strata / Condo Fees n/a

