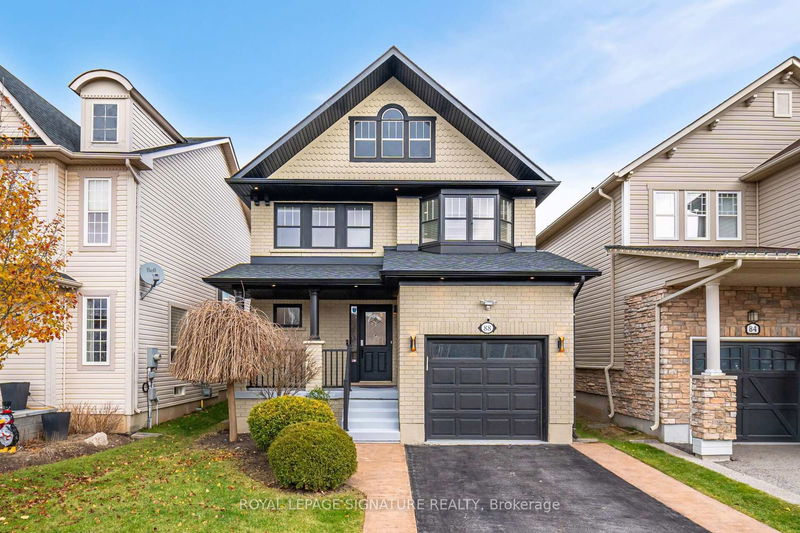Key Facts
- MLS® #: X11990186
- Property ID: SIRC2294521
- Property Type: Residential, Single Family Detached
- Lot Size: 2,658.80 sq.ft.
- Year Built: 16
- Bedrooms: 3
- Bathrooms: 3
- Additional Rooms: Den
- Parking Spaces: 2
- Listed By:
- ROYAL LEPAGE SIGNATURE REALTY
Property Description
This charming and cozy 3-bedroom home with a fully finished basement is ready for its new owners. Lovingly maintained by a non-smoking, pet-free family, the home has been modernized with stylish updates. Exterior Upgrades: Sag Harbor Grey finish, matte black garage door, new roof shingles, and LED exterior lighting. Garage Enhancements: Freshly painted walls, epoxy floor, and metal shelving for storage. Safety & Convenience: Anti-skid porch and stairs, automatic garage door, Wi-Fi-enabled thermostat and switches, biometric smart lock, centralized vacuum, and Wi-Fi-enabled cameras around the house, allow to monitor when kids get off the bus. Interior Updates: Fresh white walls, updated kitchen cabinets, LED pot lights, and energy-efficient flush LED fixtures. CAT5 Ethernet cabling provides wired LAN in every room, eliminating Wi-Fi dead zones. Outdoor Space: Backyard gazebo with privacy screens. Great School District 10 Min Drive to Go Station Aldershot. Move-In Ready: Professionally deep cleaned, including laundry vents. Steps from a school bus stop and 2 minutes to Cranberry Hill Park. Close to major highways (403, 407), Aldershot GO Station, and Brant Street Pier. The pics depicts virtual staging.
Rooms
- TypeLevelDimensionsFlooring
- Living roomMain14' 11.9" x 12' 2"Other
- KitchenMain8' 6.3" x 10' 4"Other
- Dining roomMain8' 9.1" x 10' 4"Other
- Other2nd floor12' 11.9" x 13' 8.1"Other
- Bedroom2nd floor11' 6.1" x 10' 4"Other
- Bedroom2nd floor11' 1.8" x 10' 4"Other
- Recreation RoomBasement14' 11.9" x 22' 10"Other
- Laundry room2nd floor3' 2.9" x 5' 8.1"Other
Listing Agents
Request More Information
Request More Information
Location
88 Spring Creek Dr, Hamilton, Ontario, L0R 2H8 Canada
Around this property
Information about the area within a 5-minute walk of this property.
- 26.07% 35 à 49 ans
- 24.48% 20 à 34 ans
- 13.63% 50 à 64 ans
- 12.29% 0 à 4 ans ans
- 7.77% 5 à 9 ans
- 5.3% 10 à 14 ans
- 4.89% 15 à 19 ans
- 4.59% 65 à 79 ans
- 0.97% 80 ans et plus
- Les résidences dans le quartier sont:
- 83.48% Ménages unifamiliaux
- 12.25% Ménages d'une seule personne
- 3.13% Ménages de deux personnes ou plus
- 1.14% Ménages multifamiliaux
- 165 574 $ Revenu moyen des ménages
- 69 682 $ Revenu personnel moyen
- Les gens de ce quartier parlent :
- 74.03% Anglais
- 7.17% Anglais et langue(s) non officielle(s)
- 4.95% Arabe
- 3.23% Ourdou
- 2.62% Pendjabi
- 2.19% Coréen
- 1.66% Espagnol
- 1.51% Italien
- 1.33% Gujarati
- 1.29% Polonais
- Le logement dans le quartier comprend :
- 63.36% Maison individuelle non attenante
- 35.63% Maison en rangée
- 0.91% Appartement, moins de 5 étages
- 0.1% Maison jumelée
- 0% Duplex
- 0% Appartement, 5 étages ou plus
- D’autres font la navette en :
- 4.59% Transport en commun
- 1.99% Marche
- 1.97% Autre
- 0% Vélo
- 29.35% Baccalauréat
- 26.93% Diplôme d'études secondaires
- 19.3% Certificat ou diplôme d'un collège ou cégep
- 9.13% Certificat ou diplôme universitaire supérieur au baccalauréat
- 8.18% Aucun diplôme d'études secondaires
- 4.18% Certificat ou diplôme d'apprenti ou d'une école de métiers
- 2.94% Certificat ou diplôme universitaire inférieur au baccalauréat
- L’indice de la qualité de l’air moyen dans la région est 2
- La région reçoit 311.7 mm de précipitations par année.
- La région connaît 7.39 jours de chaleur extrême (31.62 °C) par année.
Request Neighbourhood Information
Learn more about the neighbourhood and amenities around this home
Request NowPayment Calculator
- $
- %$
- %
- Principal and Interest $4,780 /mo
- Property Taxes n/a
- Strata / Condo Fees n/a

