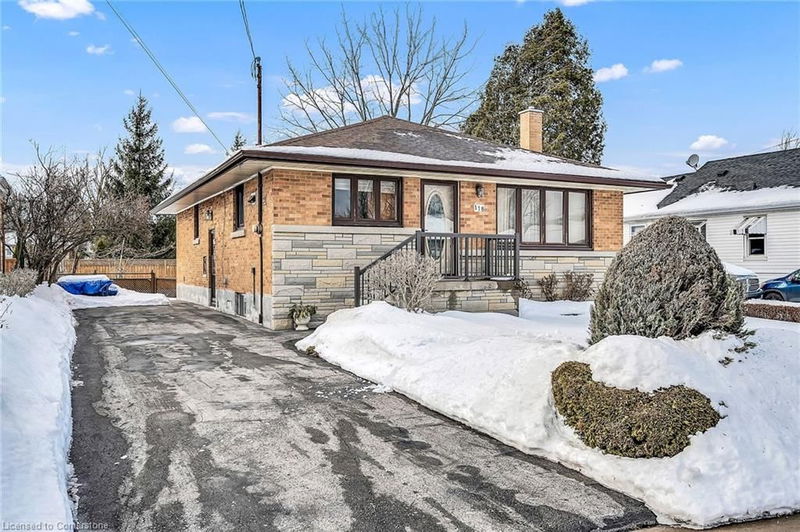Key Facts
- MLS® #: 40699644
- Property ID: SIRC2293201
- Property Type: Residential, Single Family Detached
- Living Space: 1,094 sq.ft.
- Year Built: 1956
- Bedrooms: 2
- Bathrooms: 2
- Parking Spaces: 3
- Listed By:
- Royal LePage State Realty
Property Description
Introducing this beautifully maintained brick bungalow in Hamilton’s desirable Rosedale neighbourhood! This custom-built, original-owner home showcases pride of ownership throughout. Featuring a spacious main level with hardwood floors, a bright eat-in kitchen with light wood cabinets, and a separate dining area open to the living room. Two full bathrooms, 100-amp service, and a separate side entrance offer great in-law suite potential. Enjoy the large fenced lot, perfect for outdoor living, plus a long private driveway for ample parking. Close to schools, shopping, public transit, parks, and King’s Forest Golf Club. A wonderful home in a neighborhood that truly feels like a community. Convenient highway access completes this fantastic package—don’t miss out!
Rooms
- TypeLevelDimensionsFlooring
- Living roomMain13' 3.8" x 16' 8"Other
- Dining roomMain9' 4.9" x 13' 3.8"Other
- Primary bedroomMain10' 9.9" x 13' 3.8"Other
- Kitchen With Eating AreaMain12' 4.8" x 14' 11.1"Other
- BedroomMain8' 9.9" x 10' 7.8"Other
- Recreation RoomBasement14' 11" x 18' 1.4"Other
- BathroomMain4' 9.8" x 8' 11"Other
- BathroomBasement7' 4.9" x 8' 2.8"Other
- UtilityBasement12' 11.9" x 14' 6"Other
- Laundry roomBasement11' 1.8" x 29' 3.1"Other
Listing Agents
Request More Information
Request More Information
Location
118 Charlotte Street, Hamilton, Ontario, L8K 4V2 Canada
Around this property
Information about the area within a 5-minute walk of this property.
Request Neighbourhood Information
Learn more about the neighbourhood and amenities around this home
Request NowPayment Calculator
- $
- %$
- %
- Principal and Interest $3,174 /mo
- Property Taxes n/a
- Strata / Condo Fees n/a

