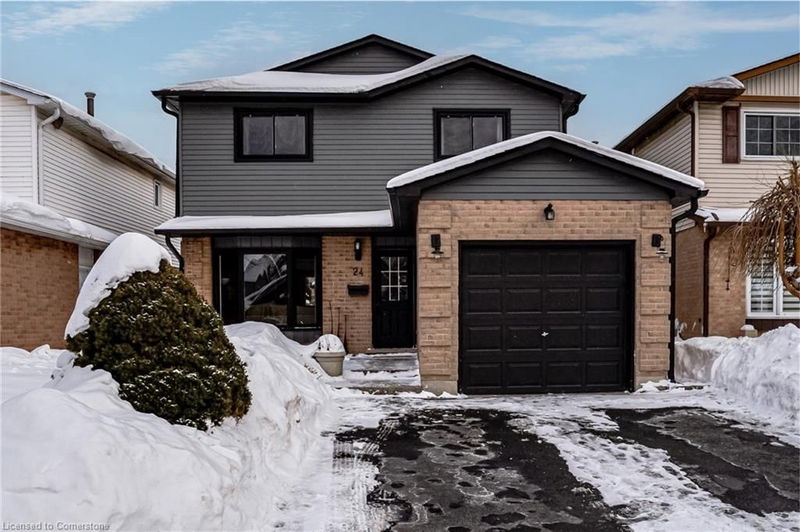Key Facts
- MLS® #: 40700405
- Property ID: SIRC2290797
- Property Type: Residential, Single Family Detached
- Living Space: 2,029 sq.ft.
- Lot Size: 0.10 ac
- Year Built: 1983
- Bedrooms: 3
- Bathrooms: 2+1
- Parking Spaces: 3
- Listed By:
- Real Broker Ontario Ltd.
Property Description
This beautifully updated three-bedroom, two-&-a-half-bathroom home is perfectly situated in a quiet, family-friendly Stoney Creek neighbourhood, just steps from Lake Ontario & the scenic Waterfront Trail. With modern upgrades, comfortable living areas & a fantastic backyard retreat, this home is designed for comfort, convenience & outdoor enjoyment. Inside, the bright open-concept living & dining area showcases gleaming hardwood floors, elegant crown molding & oversized windows that fill the space with natural light. The updated kitchen is both stylish & functional, featuring granite countertops, stainless steel appliances & ample cabinetry. Sliding doors lead to a private backyard oasis, making indoor-outdoor living seamless. The backyard is an entertainer’s dream, complete with a large deck, an above-ground pool & mature landscaping—a perfect setting for summer gatherings, BBQs or quiet relaxation. Upstairs, the primary suite offers a walk-in closet & private ensuite, creating a peaceful retreat. Two additional well-sized bedrooms provide flexibility for family, guests or a home office. A refreshed main bathroom completes the upper level.
The finished lower level adds valuable living space, ideal for a family room, home gym or playroom. Whether working from home or hosting movie nights, this level adapts to fit your needs. Thoughtful updates ensure move-in readiness, including fresh paint throughout (2025), a new refrigerator (2024), an upgraded HVAC system (2019), energy-efficient windows (2018) & a newly paved driveway & shingles (2017). The backyard was further enhanced in 2020 with a deck addition & an above-ground pool. Located one block from the lake, this home is a dream for outdoor lovers, with walking & biking trails, parks, a community fitness centre & a pool all within reach. Quick access to the QEW makes commuting effortless. A perfect balance of modern updates & an unbeatable location. Schedule your private showing today!
Rooms
- TypeLevelDimensionsFlooring
- Dining roomMain9' 10.8" x 11' 10.9"Other
- Living roomMain10' 11.1" x 16' 4.8"Other
- KitchenMain11' 10.9" x 12' 11.9"Other
- BathroomMain4' 5.1" x 4' 11"Other
- Primary bedroom2nd floor12' 7.9" x 16' 9.1"Other
- Bathroom2nd floor5' 10" x 7' 1.8"Other
- Bedroom2nd floor11' 6.1" x 13' 1.8"Other
- Bedroom2nd floor9' 10.1" x 10' 2"Other
- Recreation RoomBasement22' 11.9" x 28' 4.1"Other
- Bathroom2nd floor5' 10.8" x 12' 4.8"Other
- Laundry roomBasement10' 4.8" x 11' 1.8"Other
Listing Agents
Request More Information
Request More Information
Location
24 Drakes Drive, Hamilton, Ontario, L8E 4G5 Canada
Around this property
Information about the area within a 5-minute walk of this property.
- 22.83% 50 à 64 ans
- 19.21% 35 à 49 ans
- 17.85% 20 à 34 ans
- 17.49% 65 à 79 ans
- 5.72% 80 ans et plus
- 5.39% 0 à 4 ans
- 3.88% 5 à 9
- 3.85% 10 à 14
- 3.78% 15 à 19
- Les résidences dans le quartier sont:
- 65.93% Ménages unifamiliaux
- 30.79% Ménages d'une seule personne
- 3.28% Ménages de deux personnes ou plus
- 0% Ménages multifamiliaux
- 120 410 $ Revenu moyen des ménages
- 57 811 $ Revenu personnel moyen
- Les gens de ce quartier parlent :
- 83.83% Anglais
- 2.77% Italien
- 2.22% Polonais
- 2.15% Français
- 1.98% Mandarin
- 1.88% Anglais et langue(s) non officielle(s)
- 1.49% Portugais
- 1.4% Hindi
- 1.14% Croate
- 1.14% Multiple non-official languages
- Le logement dans le quartier comprend :
- 61.89% Maison individuelle non attenante
- 30.77% Appartement, 5 étages ou plus
- 7.17% Maison en rangée
- 0.08% Maison jumelée
- 0.08% Appartement, moins de 5 étages
- 0% Duplex
- D’autres font la navette en :
- 0.79% Transport en commun
- 0.59% Marche
- 0.08% Autre
- 0% Vélo
- 33.83% Certificat ou diplôme d'un collège ou cégep
- 21.76% Diplôme d'études secondaires
- 19.21% Baccalauréat
- 15.1% Aucun diplôme d'études secondaires
- 5.23% Certificat ou diplôme d'apprenti ou d'une école de métiers
- 4.43% Certificat ou diplôme universitaire supérieur au baccalauréat
- 0.45% Certificat ou diplôme universitaire inférieur au baccalauréat
- L’indice de la qualité de l’air moyen dans la région est 2
- La région reçoit 306.25 mm de précipitations par année.
- La région connaît 7.39 jours de chaleur extrême (31.84 °C) par année.
Request Neighbourhood Information
Learn more about the neighbourhood and amenities around this home
Request NowPayment Calculator
- $
- %$
- %
- Principal and Interest $4,134 /mo
- Property Taxes n/a
- Strata / Condo Fees n/a

