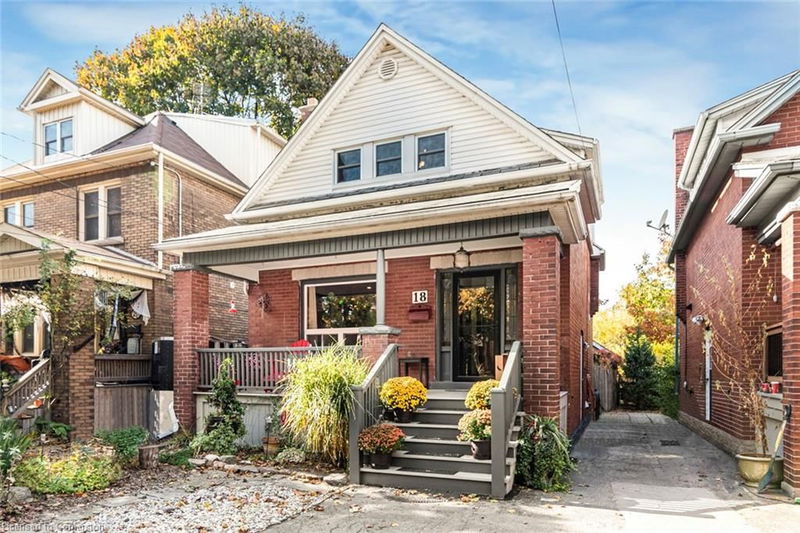Key Facts
- MLS® #: 40699554
- Property ID: SIRC2288798
- Property Type: Residential, Single Family Detached
- Living Space: 1,268 sq.ft.
- Bedrooms: 3
- Bathrooms: 2
- Parking Spaces: 2
- Listed By:
- Century 21 Heritage Group Ltd.
Property Description
Charming Home Steps to the Brow
Character and charm fill this fabulous 3-bedroom, 2-bathroom home built solid and exudes a welcoming atmosphere from the moment you step inside. The generous entryway leads you into the living room and dining room, both adorned with beautiful hardwood floors that add warmth and elegance to the space.
The large kitchen is filled with ample storage and plenty of space for entertaining or preparing family dinners. Whether you choose to dine inside or move to the outside covered deck, you’ll find an extension to your living space that’s perfect for any occasion.
The professionally finished basement ensures you’ll live in comfort year-round, featuring a recent furnace, water heater, and waterproofing.
For those who desire an outdoor experience, look no further. This property boasts private retreat areas for relaxation or entertaining in all kinds of weather. Conveniently located steps to the brow, you’ll enjoy amazing views of the city and easy access to downtown, public transit, Concession Street festivities, and much more.
Don’t miss the opportunity to own this enchanting home that offers both comfort and convenience in a picturesque setting.
Rooms
- TypeLevelDimensionsFlooring
- KitchenMain8' 11.8" x 16' 6.8"Other
- Living roomMain12' 7.9" x 14' 7.9"Other
- FoyerMain7' 4.9" x 10' 4.8"Other
- Bedroom2nd floor8' 5.1" x 10' 4"Other
- Dining roomMain12' 2" x 12' 11.1"Other
- Bedroom2nd floor11' 3.8" x 10' 4"Other
- Primary bedroom2nd floor10' 8.6" x 13' 5"Other
- Family roomBasement19' 3.1" x 21' 5"Other
- UtilityBasement8' 5.9" x 18' 8"Other
- BathroomBasement7' 4.1" x 6' 5.1"Other
- Bathroom2nd floor7' 4.1" x 6' 5.1"Other
- OtherBasement19' 3.1" x 8' 6.3"Other
Listing Agents
Request More Information
Request More Information
Location
18 Cliff Avenue, Hamilton, Ontario, L8V 2R9 Canada
Around this property
Information about the area within a 5-minute walk of this property.
- 23.8% 20 to 34 years
- 21.81% 50 to 64 years
- 19.82% 35 to 49 years
- 13.26% 65 to 79 years
- 5.02% 0 to 4 years
- 4.49% 10 to 14 years
- 4.15% 5 to 9 years
- 4.11% 80 and over
- 3.54% 15 to 19
- Households in the area are:
- 56.57% Single family
- 38.73% Single person
- 4.27% Multi person
- 0.43% Multi family
- $107,782 Average household income
- $46,478 Average individual income
- People in the area speak:
- 86.94% English
- 2.79% Tagalog (Pilipino, Filipino)
- 2.25% English and non-official language(s)
- 1.84% Arabic
- 1.56% Spanish
- 1.13% French
- 1.11% Italian
- 1.04% Portuguese
- 0.7% Hungarian
- 0.65% Assyrian Neo-Aramaic
- Housing in the area comprises of:
- 74.18% Single detached
- 13.25% Apartment 5 or more floors
- 6.8% Apartment 1-4 floors
- 5.38% Duplex
- 0.39% Row houses
- 0% Semi detached
- Others commute by:
- 12.07% Public transit
- 4.23% Other
- 1.91% Foot
- 0% Bicycle
- 34.03% High school
- 23.62% College certificate
- 16.46% Did not graduate high school
- 14.35% Bachelor degree
- 7.49% Trade certificate
- 3.52% Post graduate degree
- 0.54% University certificate
- The average air quality index for the area is 2
- The area receives 308.9 mm of precipitation annually.
- The area experiences 7.39 extremely hot days (31.76°C) per year.
Request Neighbourhood Information
Learn more about the neighbourhood and amenities around this home
Request NowPayment Calculator
- $
- %$
- %
- Principal and Interest $3,833 /mo
- Property Taxes n/a
- Strata / Condo Fees n/a

