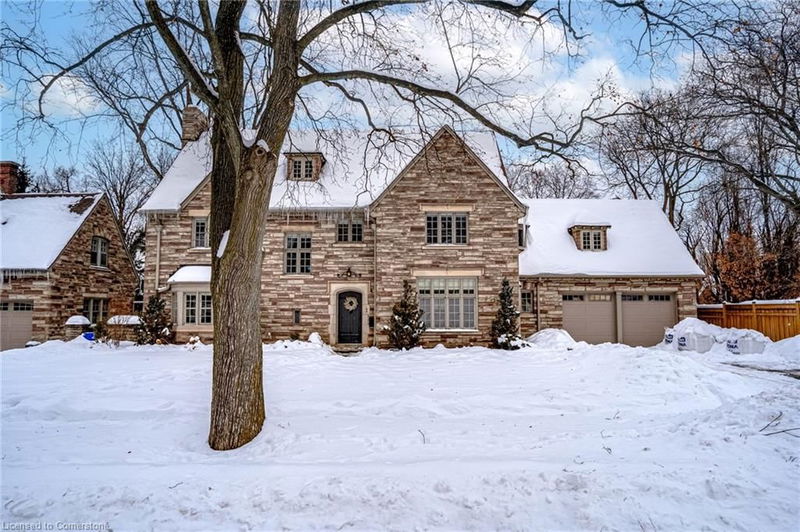Key Facts
- MLS® #: 40700329
- Property ID: SIRC2288743
- Property Type: Residential, Single Family Detached
- Living Space: 4,206 sq.ft.
- Lot Size: 0.34 ac
- Year Built: 1931
- Bedrooms: 6
- Bathrooms: 3+2
- Parking Spaces: 6
- Listed By:
- RE/MAX Escarpment Realty Inc.
Property Description
This exquisite estate is the epitome of elegance and sophistication, nestled in one of the most prestigious cul-de-sacs in coveted Durand. The meticulously landscaped grounds feature a heated inground pool, outdoor kitchen, and a charming cabana, creating a true oasis in the heart of the city. Step inside to be captivated by the grandeur of the main level, where a refined living room with a cozy fireplace, dining room, and den set the tone for warm, luxurious living. At the heart of the home, the bespoke chef’s kitchen boasts rich Italian marble countertops and backsplash, a fabulous servery, and GE Monogram appliances, including dual built-in wall ovens. The lavish primary suite is a private retreat, featuring a spacious layout and a spa-like ensuite. A dedicated guest wing offers three additional bedrooms, a beautifully appointed 4-piece bath, and a sun-drenched family room with skylights. A separate staircase leads to the third-floor sanctuary, hosting two additional bedrooms and a luxurious 5-piece bath. The lower level is equally impressive, featuring a fabulous gym, a home theatre, and an elegant powder room. Every detail of this home reflects timeless sophistication, from the rich hardwood floors to the charming leaded casement windows, original crystal doorknobs, and intricate crown molding. Located close to shops, restaurants, schools, trails and all that Hamilton has to offer—this estate offers a rare blend of exclusivity, luxury, and convenience.
Rooms
- TypeLevelDimensionsFlooring
- Family roomMain11' 8.1" x 12' 7.1"Other
- FoyerMain4' 3.1" x 4' 7.1"Other
- Living roomMain15' 3" x 28' 4.9"Other
- Dining roomMain15' 1.8" x 15' 10.9"Other
- KitchenMain11' 10.7" x 12' 8.8"Other
- BathroomMain4' 11.8" x 6' 11"Other
- PantryMain5' 10.8" x 14' 8.9"Other
- Primary bedroom2nd floor15' 3.8" x 16' 2"Other
- Bedroom2nd floor11' 10.9" x 14' 9.9"Other
- Bathroom2nd floor6' 9.8" x 9' 8.1"Other
- Bedroom2nd floor13' 5.8" x 14' 9.1"Other
- Bedroom2nd floor10' 7.1" x 11' 10.9"Other
- Exercise Room2nd floor14' 2.8" x 17' 5"Other
- Bonus Room2nd floor5' 10" x 8' 7.1"Other
- Bedroom3rd floor11' 10.9" x 12' 2.8"Other
- Bedroom3rd floor12' 2.8" x 15' 11"Other
- Recreation RoomBasement13' 8.1" x 25' 3.9"Other
- Bathroom3rd floor10' 7.8" x 10' 9.1"Other
- BathroomBasement4' 9.8" x 6' 8.3"Other
- Laundry roomBasement15' 5.8" x 29' 3.1"Other
- Media / EntertainmentBasement14' 9.9" x 24' 6"Other
- StorageBasement5' 2.9" x 6' 8.3"Other
- StorageBasement6' 8.3" x 8' 2"Other
Listing Agents
Request More Information
Request More Information
Location
7 St. James Place, Hamilton, Ontario, L8P 2N4 Canada
Around this property
Information about the area within a 5-minute walk of this property.
- 33.53% 20 to 34 年份
- 19.15% 35 to 49 年份
- 16.79% 50 to 64 年份
- 15.3% 65 to 79 年份
- 4.15% 80 and over
- 3.56% 0 to 4
- 3% 5 to 9
- 2.4% 15 to 19
- 2.12% 10 to 14
- Households in the area are:
- 57.61% Single person
- 35.7% Single family
- 6.69% Multi person
- 0% Multi family
- 96 166 $ Average household income
- 49 332 $ Average individual income
- People in the area speak:
- 80.4% English
- 4.53% English and non-official language(s)
- 3.3% Arabic
- 3.02% Gujarati
- 2.26% Spanish
- 1.7% Mandarin
- 1.69% French
- 1.16% Tagalog (Pilipino, Filipino)
- 1% Portuguese
- 0.94% Hungarian
- Housing in the area comprises of:
- 64.82% Apartment 5 or more floors
- 24.73% Apartment 1-4 floors
- 6.17% Single detached
- 2.52% Duplex
- 0.95% Semi detached
- 0.81% Row houses
- Others commute by:
- 20.35% Public transit
- 15.75% Foot
- 3.65% Other
- 0.21% Bicycle
- 26.83% Bachelor degree
- 24.13% High school
- 19.87% College certificate
- 12% Did not graduate high school
- 10.69% Post graduate degree
- 3.96% Trade certificate
- 2.53% University certificate
- The average are quality index for the area is 2
- The area receives 308.9 mm of precipitation annually.
- The area experiences 7.39 extremely hot days (31.76°C) per year.
Request Neighbourhood Information
Learn more about the neighbourhood and amenities around this home
Request NowPayment Calculator
- $
- %$
- %
- Principal and Interest $10,987 /mo
- Property Taxes n/a
- Strata / Condo Fees n/a

