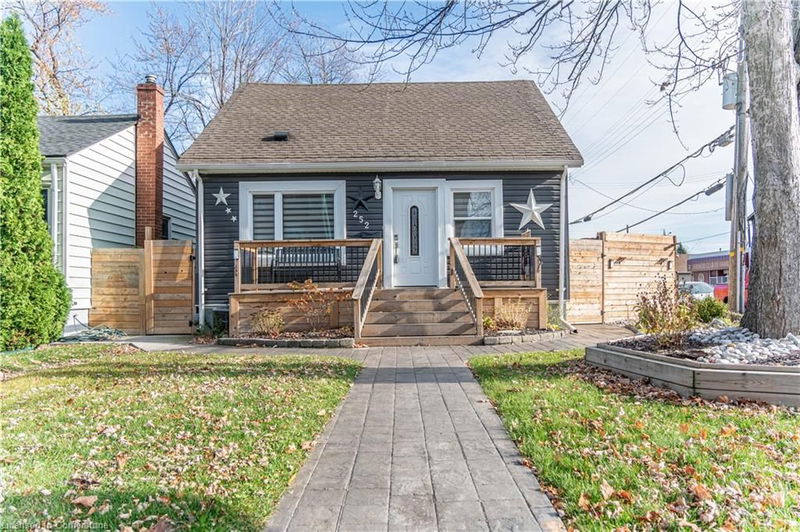Key Facts
- MLS® #: 40700160
- Property ID: SIRC2287179
- Property Type: Residential, Single Family Detached
- Living Space: 1,273 sq.ft.
- Bedrooms: 2+2
- Bathrooms: 2
- Listed By:
- SAVE MAX GOLD ESTATE REALTY
Property Description
This home is absolutely stunning, fully upgraded and move-in ready, designed as an entertainer's dream. From the moment you step inside, you'll be captivated by the elegance, beauty, and sophisticated style throughout. Transitioning into this home will be seamless, especially with the private backyard oasis featuring an in-ground pool, pool house, and hot tub perfect for creating unforgettable memories with family and friends on warm summer days. Notable features include a spa-like main bathroom with a separate shower and jetted soaker tub, a primary bedroom with a two-piece ensuite, a dream quartz countertop kitchen, upgraded gas stove with an island and walkout to the yard, and a formal dining room. The basement adds extra versatility with 2 Bedrooms, a kitchenette, a three-piece bathroom, and a private living area.
Rooms
- TypeLevelDimensionsFlooring
- Living roomMain62' 5.2" x 39' 5.6"Other
- KitchenMain52' 8.6" x 49' 3.3"Other
- Bedroom2nd floor49' 2.9" x 23' 3.1"Other
- Primary bedroom2nd floor33' 2" x 36' 4.6"Other
- Dining roomMain49' 6" x 49' 5.7"Other
- BedroomBasement26' 4.5" x 23' 2.3"Other
- Primary bedroomBasement26' 5.3" x 36' 3.4"Other
- Recreation RoomBasement56' 4.7" x 23' 11.6"Other
- Laundry roomBasement55' 10.4" x 36' 10.7"Other
- KitchenBasement7' 10.8" x 17' 3.8"Other
Listing Agents
Request More Information
Request More Information
Location
252 Walter Avenue N, Hamilton, Ontario, L8H 5R4 Canada
Around this property
Information about the area within a 5-minute walk of this property.
- 25.35% 50 to 64 years
- 21.19% 20 to 34 years
- 20.06% 35 to 49 years
- 13.14% 65 to 79 years
- 5.14% 0 to 4 years
- 4.51% 5 to 9 years
- 4.12% 15 to 19 years
- 3.77% 10 to 14 years
- 2.71% 80 and over
- Households in the area are:
- 48.44% Single family
- 44.14% Single person
- 6.5% Multi person
- 0.92% Multi family
- $76,879 Average household income
- $36,923 Average individual income
- People in the area speak:
- 85.75% English
- 2.61% English and non-official language(s)
- 2.58% Spanish
- 2.27% Nepali
- 1.95% French
- 1.57% Portuguese
- 1.01% Polish
- 0.81% Arabic
- 0.81% Italian
- 0.65% Serbian
- Housing in the area comprises of:
- 40.84% Apartment 5 or more floors
- 38.28% Single detached
- 18.49% Apartment 1-4 floors
- 1.17% Duplex
- 0.92% Semi detached
- 0.31% Row houses
- Others commute by:
- 18.09% Public transit
- 3.32% Foot
- 3.25% Other
- 0% Bicycle
- 37.23% High school
- 30.11% Did not graduate high school
- 18.29% College certificate
- 7.33% Bachelor degree
- 6.13% Trade certificate
- 0.54% University certificate
- 0.36% Post graduate degree
- The average air quality index for the area is 2
- The area receives 306.78 mm of precipitation annually.
- The area experiences 7.4 extremely hot days (31.82°C) per year.
Request Neighbourhood Information
Learn more about the neighbourhood and amenities around this home
Request NowPayment Calculator
- $
- %$
- %
- Principal and Interest $3,344 /mo
- Property Taxes n/a
- Strata / Condo Fees n/a

