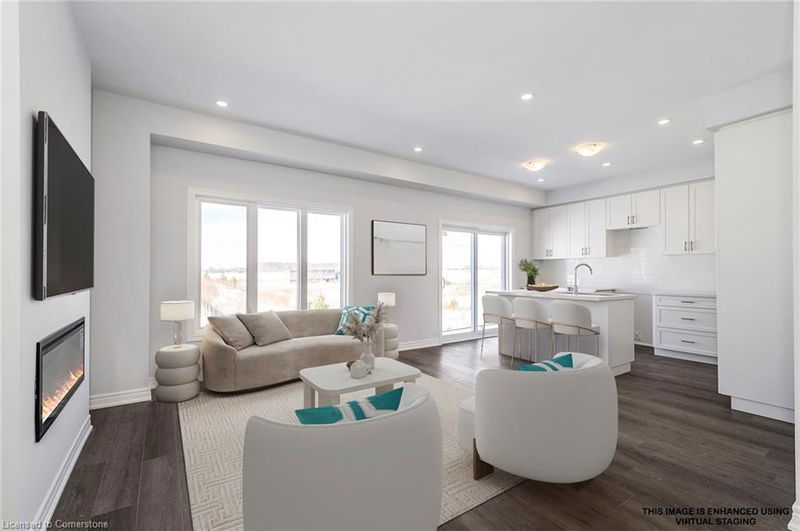Key Facts
- MLS® #: 40698927
- Property ID: SIRC2280789
- Property Type: Residential, Townhouse
- Living Space: 1,430 sq.ft.
- Year Built: 2024
- Bedrooms: 3
- Bathrooms: 2+1
- Parking Spaces: 2
- Listed By:
- Coldwell Banker Community Professionals
Property Description
Welcome to HAMPTON PARK a NEW COMMUNITY by DiCENZO HOMES of LUXURY TOWNES in the MOUNT HOPE neighbourhood of HAMILTON. STUCCO, STONE & BRICK front exteriors invite you INSIDE to PURE PERFECTION OF UPGRADED ELEGANCE. VINYL PLANK FLOORING leads you to an UPGRADED FLOORPLAN that ANY AT HOME CHEFS could set up "shop”. STYLISH WHITE SHAKER STYLE CABINETRY soars to the CEILING with a DEEP UPPER FRIDGE CABINET & CUSTOM PANTRY. GLOSSY WHITE BACKSPLASH & SLEEK STONE COUNTERTOPS extend to the LARGE ISLAND that YOU can CREATE & STILL ENGAGE with family & friends while they cozy by the fire. This FREEHOLD TOWNE at 1430 sf & 24’ wide prepares a LIVING SPACE hard to leave. When it is time to relax, head up the OAK STAIRS to 3 SPACIOUS BEDROOMS & a PRIMARY BEDROOM with 2 CLOSETS ( 1 walk in ) & a SPA INSPIRED BATHROOM with upgraded PORCELAIN TILE, GLASS FRONT SHOWER with CUSTOM NICHE & LIGHTING. This Unit even has a WALKOUT BASEMENT!!! Just a SHORT DRIVE to EVERYTHING & the best part… this COULD BE HOME in just 30 DAYS!!!!
Rooms
Listing Agents
Request More Information
Request More Information
Location
205 Thames Way #44, Hamilton, Ontario, L0R 1W0 Canada
Around this property
Information about the area within a 5-minute walk of this property.
Request Neighbourhood Information
Learn more about the neighbourhood and amenities around this home
Request NowPayment Calculator
- $
- %$
- %
- Principal and Interest $3,710 /mo
- Property Taxes n/a
- Strata / Condo Fees n/a

