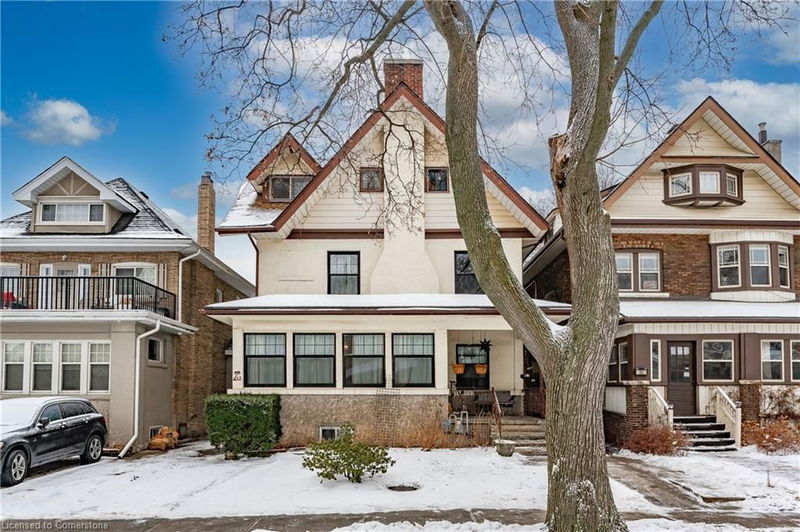Key Facts
- MLS® #: 40691515
- Property ID: SIRC2280732
- Property Type: Residential, Single Family Detached
- Living Space: 3,214 sq.ft.
- Year Built: 1915
- Bedrooms: 6
- Bathrooms: 3+2
- Parking Spaces: 1
- Listed By:
- Rock Star Real Estate Inc.
Property Description
Investor Alert! Welcome to 49 Proctor Ave! This HUGE 3200sq ft LEGAL DUPLEX has a TON of potential! Projected Gross rents of 5500/month makes this home an amazing Cashflow opportunity. Home has great bones with lots of character. The basement has ceilings over 8' high, and would be perfect for adding another unit and turning this home into a legal Triplex! (there is already a separate entrance). Units are as follows: Main Floor - 2 bedroom/1 bath unit with a large living/dining rm. Upper Unit - 5 bed / 2 bath (over two floors). Basement is partially finished and used for storage/laundry. The Location is amazing, with everything in close proximity, and just steps to Main/King bus and future LRT stop. Perfect home for investors, or those looking to live in one unit and rent out the others!
Rooms
- TypeLevelDimensionsFlooring
- Living roomMain29' 8.6" x 56' 1.6"Other
- Living room2nd floor39' 4.4" x 49' 2.5"Other
- KitchenMain26' 5.3" x 42' 7.8"Other
- BedroomMain42' 8.5" x 46' 11.4"Other
- Dining roomMain46' 3.6" x 46' 3.1"Other
- Primary bedroomMain36' 5" x 42' 8.9"Other
- Kitchen2nd floor26' 5.7" x 32' 10.8"Other
- Bedroom2nd floor39' 6.8" x 49' 2.5"Other
- Bedroom2nd floor29' 7.1" x 39' 6"Other
- Bedroom3rd floor32' 11.6" x 49' 4.1"Other
- Living room3rd floor42' 7.8" x 49' 3.7"Other
- Bedroom3rd floor29' 6.3" x 49' 6"Other
- Recreation RoomBasement15' 3.8" x 25' 7"Other
- Cellar / Cold roomBasement9' 3" x 11' 8.9"Other
- UtilityBasement9' 3" x 5' 6.1"Other
Listing Agents
Request More Information
Request More Information
Location
49 Proctor Boulevard, Hamilton, Ontario, L8M 2M5 Canada
Around this property
Information about the area within a 5-minute walk of this property.
- 26.9% 20 to 34 years
- 19.82% 35 to 49 years
- 19.64% 50 to 64 years
- 12.08% 65 to 79 years
- 5.21% 5 to 9 years
- 4.82% 0 to 4 years
- 4.57% 10 to 14 years
- 4.15% 15 to 19 years
- 2.8% 80 and over
- Households in the area are:
- 47.74% Single person
- 43.69% Single family
- 8.41% Multi person
- 0.16% Multi family
- $89,081 Average household income
- $40,779 Average individual income
- People in the area speak:
- 86.6% English
- 3.66% Spanish
- 2.41% English and non-official language(s)
- 2.03% Arabic
- 1.53% French
- 0.88% English and French
- 0.82% Polish
- 0.75% Portuguese
- 0.69% Tagalog (Pilipino, Filipino)
- 0.63% Italian
- Housing in the area comprises of:
- 33.51% Apartment 1-4 floors
- 26.11% Single detached
- 20.74% Duplex
- 18.8% Apartment 5 or more floors
- 0.42% Semi detached
- 0.42% Row houses
- Others commute by:
- 15.95% Public transit
- 8.2% Foot
- 4.16% Other
- 1.5% Bicycle
- 30.14% High school
- 24.39% Did not graduate high school
- 19.82% College certificate
- 15.68% Bachelor degree
- 5.5% Trade certificate
- 3.14% Post graduate degree
- 1.32% University certificate
- The average air quality index for the area is 2
- The area receives 308.9 mm of precipitation annually.
- The area experiences 7.39 extremely hot days (31.76°C) per year.
Request Neighbourhood Information
Learn more about the neighbourhood and amenities around this home
Request NowPayment Calculator
- $
- %$
- %
- Principal and Interest $3,906 /mo
- Property Taxes n/a
- Strata / Condo Fees n/a

