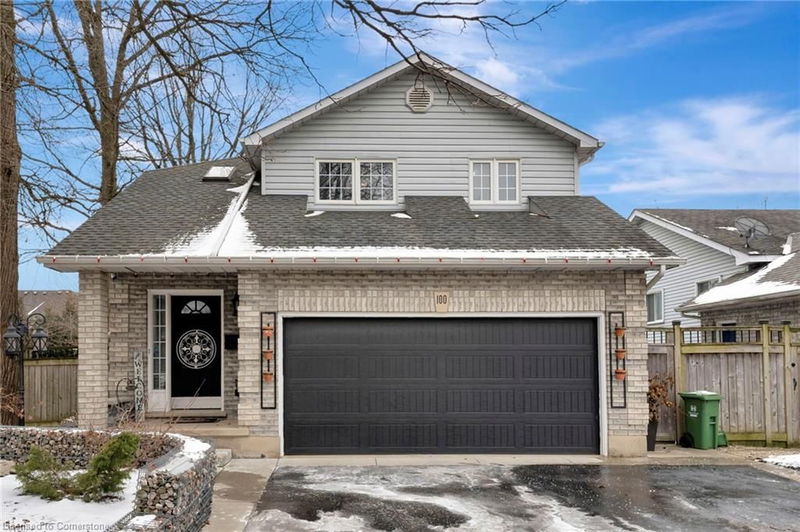Key Facts
- MLS® #: 40698499
- Property ID: SIRC2279116
- Property Type: Residential, Single Family Detached
- Living Space: 1,771 sq.ft.
- Bedrooms: 3
- Bathrooms: 3+1
- Parking Spaces: 3
- Listed By:
- RE/MAX Escarpment Realty Inc.
Property Description
Stunning 2-Story Home in the Heart of Central Hamilton Mountain. This beautifully designed 3-bedroom, 4-bathroom home is situated on a professionally landscaped 50’ x 116’ lot, offering an entertainer’s dream with a backyard oasis. The heated in-ground pool is surrounded by elegant flagstone and a concrete patio, complemented by a pool house with a built-in bar—perfect for hosting guests or relaxing in style. The grand front entrance welcomes you into an open-concept main floor that’s sure to impress. The chef’s kitchen boasts quartz countertops, two sinks, a massive island with a bar, and high-end stainless steel appliances. The living room features a smart-enabled gas fireplace, while gleaming hardwood floors add a touch of luxury throughout the main level. Upstairs, you’ll find three generously sized bedrooms and two full bathrooms, including a spacious primary suite with double closets and a 4-piece ensuite. The fully finished basement offers endless possibilities, with a spacious rec room, an office, a laundry room, a cold cellar, and a bathroom. Located in an unbeatable spot just seconds from the Linc and Highway 403, this home is close to top-rated schools, parks, and all major amenities.
Rooms
- TypeLevelDimensionsFlooring
- Living roomMain15' 5" x 22' 10"Other
- KitchenMain10' 11.1" x 22' 10"Other
- Primary bedroom2nd floor13' 10.9" x 14' 8.9"Other
- Bedroom2nd floor10' 7.9" x 12' 11.1"Other
- Laundry roomBasement7' 1.8" x 7' 4.9"Other
- Recreation RoomBasement19' 7.8" x 25' 11"Other
- Bedroom2nd floor10' 2" x 13' 10.1"Other
- UtilityBasement4' 3.9" x 6' 7.9"Other
Listing Agents
Request More Information
Request More Information
Location
100 Stone Church Road E, Hamilton, Ontario, L9B 1A9 Canada
Around this property
Information about the area within a 5-minute walk of this property.
- 20.42% 35 to 49 年份
- 20.05% 50 to 64 年份
- 17.9% 20 to 34 年份
- 9.15% 65 to 79 年份
- 8.95% 15 to 19 年份
- 7.69% 10 to 14 年份
- 5.8% 5 to 9 年份
- 5.59% 80 and over
- 4.45% 0 to 4
- Households in the area are:
- 84.76% Single family
- 12.32% Single person
- 1.68% Multi person
- 1.24% Multi family
- 138 160 $ Average household income
- 47 540 $ Average individual income
- People in the area speak:
- 65.63% English
- 7.31% English and non-official language(s)
- 5.64% Arabic
- 4.26% Italian
- 4.15% Vietnamese
- 3.82% Portuguese
- 2.91% Mandarin
- 2.4% Assyrian Neo-Aramaic
- 2% Bengali
- 1.87% Tagalog (Pilipino, Filipino)
- Housing in the area comprises of:
- 85.44% Single detached
- 11.66% Row houses
- 2% Duplex
- 0.82% Semi detached
- 0.08% Apartment 1-4 floors
- 0% Apartment 5 or more floors
- Others commute by:
- 3.75% Foot
- 1.18% Other
- 0.79% Public transit
- 0% Bicycle
- 29.96% High school
- 23.2% College certificate
- 19.83% Bachelor degree
- 17.15% Did not graduate high school
- 6.15% Post graduate degree
- 3.4% Trade certificate
- 0.29% University certificate
- The average are quality index for the area is 2
- The area receives 310.69 mm of precipitation annually.
- The area experiences 7.39 extremely hot days (31.69°C) per year.
Request Neighbourhood Information
Learn more about the neighbourhood and amenities around this home
Request NowPayment Calculator
- $
- %$
- %
- Principal and Interest $4,882 /mo
- Property Taxes n/a
- Strata / Condo Fees n/a

