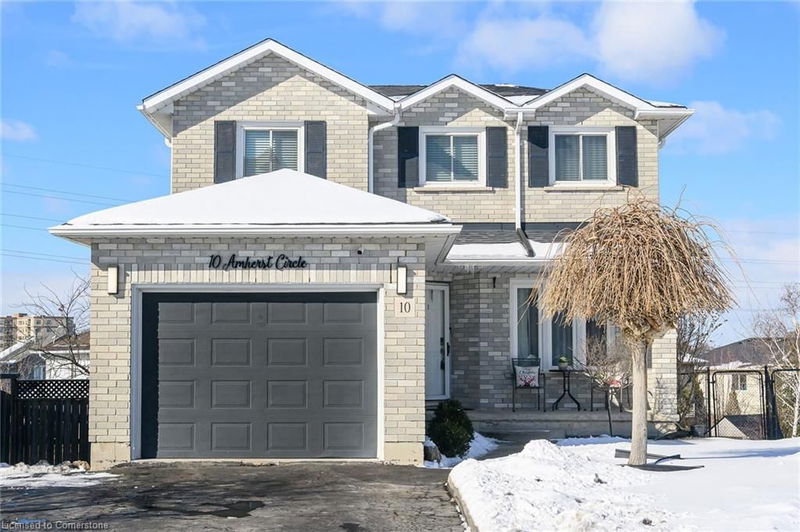Key Facts
- MLS® #: 40698014
- Property ID: SIRC2275805
- Property Type: Residential, Single Family Detached
- Living Space: 2,529 sq.ft.
- Lot Size: 0.11 ac
- Bedrooms: 3
- Bathrooms: 2+1
- Parking Spaces: 5
- Listed By:
- Homelife Professionals Realty Inc.
Property Description
Discover your dream home in a serene court location in the prime Hamilton Mountain
area, featuring over 2,500 square feet of beautifully finished living space. This
stunning residence boasts an open-concept design that balances spaciousness with a
hint of privacy, perfect for family living and entertaining. Nestled within a
tranquil cul-de-sac, it's conveniently close to local amenities. Enjoy walking
distance to schools, parks, and shopping centers, ensuring everything you need is
just a stroll away. You'll also appreciate the quick access to the highway for
easy commuting. The fully finished walk-out basement adds versatility, while the
upgraded kitchen dazzles with quartz countertops. Step outside to a large yard,
ideal for outdoor activities and gatherings, all illuminated by natural light for
a warm atmosphere.
Rooms
- TypeLevelDimensionsFlooring
- FoyerMain8' 9.1" x 13' 6.9"Other
- Family roomMain9' 3.8" x 14' 9.9"Other
- Dining roomMain9' 10.8" x 14' 8.9"Other
- KitchenMain14' 8.9" x 20' 9.4"Other
- BathroomMain4' 9.8" x 4' 9.8"Other
- Living roomMain11' 5" x 22' 9.6"Other
- Primary bedroom2nd floor10' 7.8" x 16' 6.8"Other
- Bedroom2nd floor10' 7.9" x 10' 8.6"Other
- Bedroom2nd floor9' 3" x 12' 11.1"Other
- Recreation RoomBasement25' 9.8" x 27' 7.1"Other
- Bathroom2nd floor6' 5.9" x 9' 8.9"Other
- BathroomBasement6' 5.9" x 11' 1.8"Other
Listing Agents
Request More Information
Request More Information
Location
10 Amherst Circle, Hamilton, Ontario, L8W 3K2 Canada
Around this property
Information about the area within a 5-minute walk of this property.
Request Neighbourhood Information
Learn more about the neighbourhood and amenities around this home
Request NowPayment Calculator
- $
- %$
- %
- Principal and Interest $4,785 /mo
- Property Taxes n/a
- Strata / Condo Fees n/a

