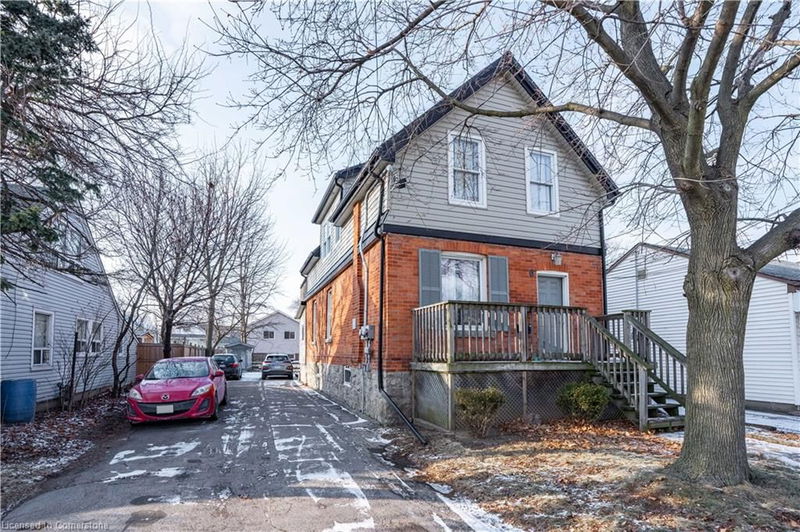Key Facts
- MLS® #: 40691949
- Property ID: SIRC2270585
- Property Type: Residential, Single Family Detached
- Living Space: 1,342 sq.ft.
- Bedrooms: 3
- Bathrooms: 2
- Parking Spaces: 8
- Listed By:
- Right At Home Realty
Property Description
Now Untenanted— Freshly Revamped & Move-In Ready!
Turnkey Legal Duplex in Prime Hamilton Mountain Location!
An incredible investment opportunity! This legal duplex on Hamilton Mountain has just been freshly repainted throughout, creating light, bright, and inviting spaces ready for new occupants. Ideally located just steps from Juravinski Hospital, this property is perfect for investors or multi-generational living.
Main Floor Unit (1): A beautifully refreshed 2-bedroom, 1-bath suite featuring a bright and functional layout, private entrance, and dedicated outdoor patio space, perfect for relaxing or entertaining.
Upper Floor Unit (2): A sun-filled 1-bedroom, 1-bath unit with an airy, open-concept design and freshly painted interiors that feel warm and modern.
Private Entrances & Metered Utilities: Each unit offers its own private entrance, independent living space, and individually metered utilities for easy, hassle-free management.
Prime Location: Nestled near the escarpment with scenic views and walking trails, close to Sherman and Jolly Cut access, and just minutes from Limeridge Mall, public transit, and major highways.
High-Demand Rental Area: Steps from healthcare facilities, shopping, and parks, making it a desirable home for tenants and an excellent long-term investment.
Don’t miss your chance to own this turnkey, legal duplex in one of Hamilton’s most sought-after locations!
Rooms
- TypeLevelDimensionsFlooring
- Laundry roomMain8' 6.3" x 6' 9.8"Other
- Home officeMain9' 6.1" x 3' 2.9"Other
- BathroomMain4' 11.8" x 10' 11.8"Other
- BedroomMain6' 11" x 12' 2"Other
- BedroomMain6' 2" x 12' 9.1"Other
- Living roomMain10' 2.8" x 12' 2.8"Other
- KitchenMain12' 9.4" x 10' 9.9"Other
- Kitchen With Eating Area2nd floor11' 8.9" x 11' 5"Other
- Bathroom2nd floor5' 6.9" x 11' 3.8"Other
- Living room2nd floor14' 11.9" x 14' 11"Other
- Bedroom2nd floor13' 10.1" x 10' 9.9"Other
Listing Agents
Request More Information
Request More Information
Location
6 East 32nd Street, Hamilton, Ontario, L8V 3R6 Canada
Around this property
Information about the area within a 5-minute walk of this property.
Request Neighbourhood Information
Learn more about the neighbourhood and amenities around this home
Request NowPayment Calculator
- $
- %$
- %
- Principal and Interest 0
- Property Taxes 0
- Strata / Condo Fees 0

