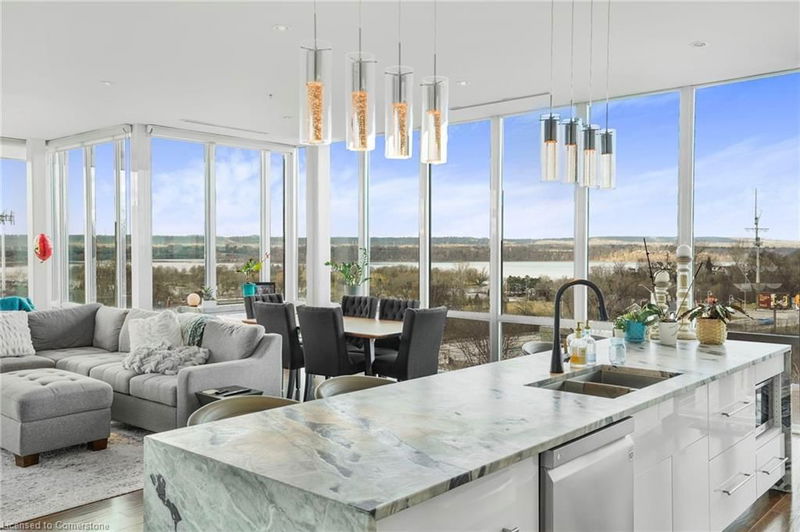Key Facts
- MLS® #: 40696583
- Property ID: SIRC2270484
- Property Type: Residential, Condo
- Living Space: 1,350 sq.ft.
- Bedrooms: 2
- Bathrooms: 2
- Parking Spaces: 1
- Listed By:
- Michael St. Jean Realty Inc.
Property Description
Introducing 401-50 Murray St W. The Whitton Lofts is heavily regarded as one of the most exclusive loft properties in the entire region. The unit opens to soaring 10 ft. ceilings, and floor to ceiling glass enclosing the entire north and west side of unit, creating some the most captivating views available in the city. The spacious open concept layout provides for an incredible living and dining space. This is complimented with a perfectly designed, fully custom kitchen including extended lacquer cabinetry, executive SS appliances, under mount sink complete with MOEN handsfree, voice activated technology faucets, custom granite counters, and 12ft island featuring waterfall finishes. The privately located master bedroom features an abundance of wardrobe space, natural light, custom wall accents, and ensuite bath including some of the most elite facet and shower components on the market today. These finishes are again showcased in the second full bath, strategically located on the opposite side of the unit, along the second bedroom suite. This bedroom space boasts and incredible, uninterrupted westerly view. Modern flooring, professional trim work, and custom lighting complete the space. This is also one of the few units that includes its own personal garage. The roof top terrace provides captivating 360 degree views of the entire city. Located in the heart of one of the trendiest neighbourhoods - literally feet to West Harbour GO.
Rooms
Listing Agents
Request More Information
Request More Information
Location
50 Murray Street W #401, Hamilton, Ontario, L8L 1B3 Canada
Around this property
Information about the area within a 5-minute walk of this property.
Request Neighbourhood Information
Learn more about the neighbourhood and amenities around this home
Request NowPayment Calculator
- $
- %$
- %
- Principal and Interest $4,394 /mo
- Property Taxes n/a
- Strata / Condo Fees n/a

