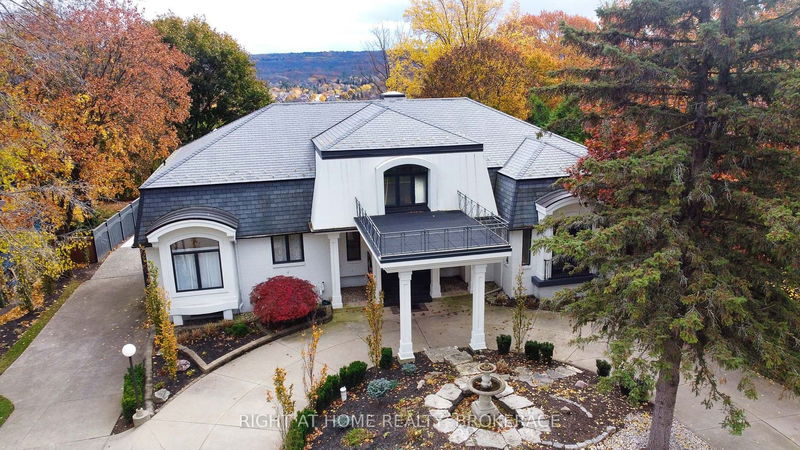Key Facts
- MLS® #: X11959304
- Property ID: SIRC2270230
- Property Type: Residential, Single Family Detached
- Lot Size: 21,836 sq.ft.
- Year Built: 31
- Bedrooms: 4
- Bathrooms: 5
- Additional Rooms: Den
- Parking Spaces: 10
- Listed By:
- RIGHT AT HOME REALTY, BROKERAGE
Property Description
This stunning home is a true escape from city living, offering over 6,000 square feet of luxurious living space on an oversized escarpment lot. Featuring 4 bedrooms and 5 bathrooms, this property is ideal for family living, multi-family arrangements, or entertaining on a grand scale. A grand entryway welcomes you, leading to an inviting living room with a walkout to an extensive deck to enjoy the scenic backyard and breathtaking escarpment views. The sprawling gourmet kitchen flows seamlessly into a cozy family room, creating the perfect space to unwind after meals, while the formal dining room offers a sophisticated setting for exclusive dining experiences. The three main floor bedrooms are generously sized, with one offering the versatility of a secondary primary suite. This suite features a comfortable sitting area and a walkout to the deck, providing a touch of luxury and privacy on the main level. The entire upper level is dedicated to the primary suite, creating a private oasis with a balcony perfect for morning coffee and sunsets. The suite includes a 5-piece spa-inspired ensuite and an expansive dressing room, creating a true sanctuary for unwinding in style. The lower level is a haven for hosting and leisure, featuring a separate entertainer's kitchen, bar, recreation room, game room, 3-pc bath, and sauna. The dedicated work-from-home office with exterior access brings convenience and privacy for professional use. Enjoy summer days or host memorable events in a true backyard retreat, featuring an oversized heated pool, hot tub, half basketball court, gazebo, garden pond, lookout, and a spacious two-level deck perfect for relaxation and entertaining. This property also boasts 7 fireplaces, abundant natural light, custom millwork, solid interior doors, walk-in closets, pot lights, ample storage, a circular driveway, three-sided walkouts, and dual access to the lower level. Click Video & More Photos icons for 3D Tour & Floor Plan!
Rooms
- TypeLevelDimensionsFlooring
- KitchenMain17' 7.8" x 20' 8"Other
- Dining roomMain9' 10.8" x 13' 8.9"Other
- Family roomMain9' 10.8" x 13' 8.9"Other
- Living roomMain18' 11.9" x 22' 6"Other
- BedroomMain18' 8" x 22' 8.8"Other
- BedroomMain12' 9.9" x 16' 9.1"Other
- BedroomMain10' 5.9" x 16' 1.2"Other
- Other2nd floor10' 5.9" x 16' 1.2"Other
- PlayroomLower17' 3" x 21' 3.9"Other
- Recreation RoomLower15' 5" x 20' 2.9"Other
- FoyerMain12' 2" x 20' 8"Other
- Home officeLower13' 8.9" x 21' 9"Other
- Breakfast RoomMain13' 8.9" x 21' 9"Other
Listing Agents
Request More Information
Request More Information
Location
34 Maple Ave, Hamilton, Ontario, L9H 4W4 Canada
Around this property
Information about the area within a 5-minute walk of this property.
- 29.03% 50 à 64 ans
- 17.4% 65 à 79 ans
- 14.49% 20 à 34 ans
- 13.9% 35 à 49 ans
- 6.9% 15 à 19 ans
- 5.16% 10 à 14 ans
- 4.86% 80 ans et plus
- 4.17% 5 à 9
- 4.08% 0 à 4 ans
- Les résidences dans le quartier sont:
- 82.61% Ménages unifamiliaux
- 15.35% Ménages d'une seule personne
- 1.7% Ménages de deux personnes ou plus
- 0.34% Ménages multifamiliaux
- 198 112 $ Revenu moyen des ménages
- 76 737 $ Revenu personnel moyen
- Les gens de ce quartier parlent :
- 90.05% Anglais
- 2.04% Allemand
- 1.65% Anglais et langue(s) non officielle(s)
- 1.14% Italien
- 1.06% Portugais
- 1.02% Mandarin
- 0.93% Polonais
- 0.78% Espagnol
- 0.75% Néerlandais
- 0.58% Serbe
- Le logement dans le quartier comprend :
- 90.04% Maison individuelle non attenante
- 4.05% Maison en rangée
- 3.24% Duplex
- 1.93% Appartement, moins de 5 étages
- 0.74% Maison jumelée
- 0% Appartement, 5 étages ou plus
- D’autres font la navette en :
- 5.86% Autre
- 1.19% Marche
- 0.35% Transport en commun
- 0% Vélo
- 26.69% Diplôme d'études secondaires
- 21.52% Baccalauréat
- 19.91% Certificat ou diplôme d'un collège ou cégep
- 12.35% Aucun diplôme d'études secondaires
- 9.99% Certificat ou diplôme universitaire supérieur au baccalauréat
- 7.26% Certificat ou diplôme d'apprenti ou d'une école de métiers
- 2.28% Certificat ou diplôme universitaire inférieur au baccalauréat
- L’indice de la qualité de l’air moyen dans la région est 2
- La région reçoit 313.81 mm de précipitations par année.
- La région connaît 7.39 jours de chaleur extrême (31.65 °C) par année.
Request Neighbourhood Information
Learn more about the neighbourhood and amenities around this home
Request NowPayment Calculator
- $
- %$
- %
- Principal and Interest $12,647 /mo
- Property Taxes n/a
- Strata / Condo Fees n/a

