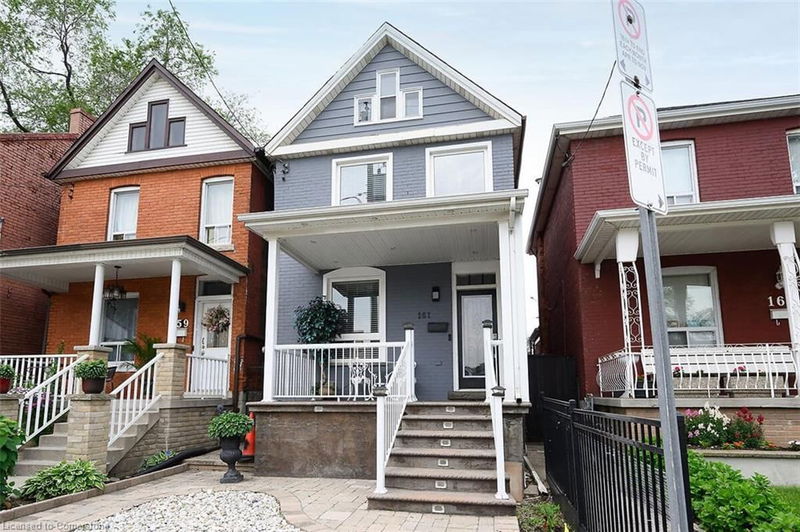Key Facts
- MLS® #: 40695770
- Property ID: SIRC2268806
- Property Type: Residential, Single Family Detached
- Living Space: 2,075 sq.ft.
- Bedrooms: 4
- Bathrooms: 2
- Parking Spaces: 2
- Listed By:
- RE/MAX Real Estate Centre Inc.
Property Description
Stunning fully renovated all brick home featuring 4 bedroom or 3+ Den/Office and 2 full bathrooms. This home has been renovated from top to bottom and meticulously maintained. Upgrades include hardwood flooring throughout, modern kitchen and baths, separate dining room, bright primary bedroom with wall to wall closets, a fully finished basement complete with a secondary bathroom with jetted tub. All electrical, plumbing, windows and doors have been replaced. Home also features a very large finished detached garage with electrical and plumbing (approx. 400 sq.ft) which is ideal for the any use including parking. A rear stamped concrete patio is ideal for hosting and entertaining family and friends. Nothing to do but move in!!
Rooms
- TypeLevelDimensionsFlooring
- Living roomMain39' 8.7" x 39' 7.1"Other
- BedroomMain36' 10.7" x 36' 10.7"Other
- Kitchen With Eating AreaMain29' 9.8" x 39' 7.1"Other
- Dining roomMain46' 7.5" x 33' 4.5"Other
- Bedroom2nd floor29' 10.2" x 36' 5"Other
- Recreation RoomBasement46' 2.3" x 59' 1.8"Other
- Bedroom2nd floor29' 9" x 33' 1.2"Other
- Bathroom2nd floor16' 9.1" x 20' 1.5"Other
- Primary bedroom2nd floor39' 4.4" x 42' 8.5"Other
- Laundry roomBasement9' 10.1" x 19' 8.2"Other
- BathroomBasement26' 6.8" x 29' 7.1"Other
- StorageBasement19' 10.5" x 36' 3.8"Other
Listing Agents
Request More Information
Request More Information
Location
161 Oak Avenue, Hamilton, Ontario, L8L 5M9 Canada
Around this property
Information about the area within a 5-minute walk of this property.
Request Neighbourhood Information
Learn more about the neighbourhood and amenities around this home
Request NowPayment Calculator
- $
- %$
- %
- Principal and Interest $3,415 /mo
- Property Taxes n/a
- Strata / Condo Fees n/a

