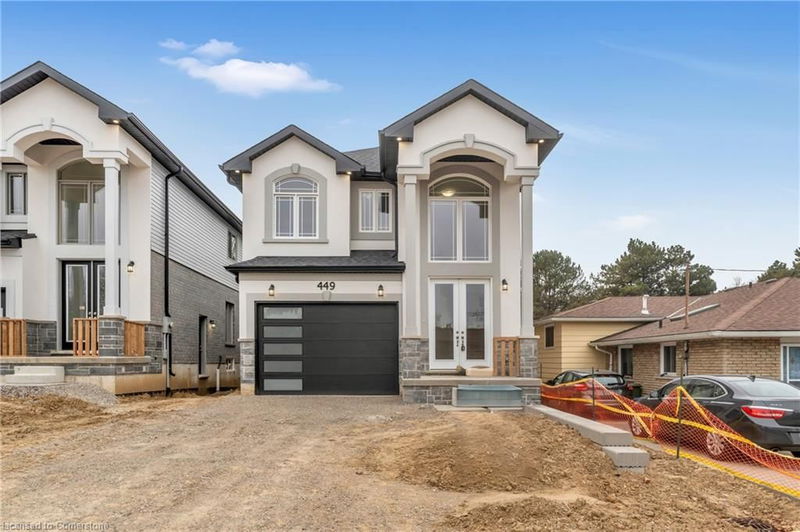Key Facts
- MLS® #: 40694059
- Property ID: SIRC2257808
- Property Type: Residential, Single Family Detached
- Living Space: 1,750 sq.ft.
- Year Built: 2025
- Bedrooms: 3
- Bathrooms: 2+1
- Parking Spaces: 5
- Listed By:
- Royal LePage Macro Realty
Property Description
Experience luxurious living in this exquisite custom-built residence, located on Hamilton's sought-after West Mountain. This two-story home boasts a thoughtfully designed 3-bedroom, 2.5-bathroom layout. Upon entering, you'll be greeted by a grand entrance with soaring ceilings and elegant hardwood flooring, complemented by oversized windows that flood the space with natural light. The main floor features a 9-foot ceiling and an open-concept design. The stunning oak staircase is a centerpiece of the home, while the gourmet kitchen is equipped with granite countertops and seamlessly flows into a cozy living area complete with a gas fireplace. Convenience is key with a second-floor laundry room and a separate side entrance to the basement, offering potential for additional living space or a private suite. The property includes a 1-car garage with inside entry, providing ease and security. Situated on an oversized lot, this home offers ample outdoor space with convenient access to schools, shopping, highways, and more. It perfectly blends elegance, comfort, and practicality for discerning homeowners.
Rooms
Listing Agents
Request More Information
Request More Information
Location
447 B Stone Church Road W, Hamilton, Ontario, L9B 1R7 Canada
Around this property
Information about the area within a 5-minute walk of this property.
- 20.81% 50 to 64 years
- 20.31% 20 to 34 years
- 19% 35 to 49 years
- 14.5% 65 to 79 years
- 6.7% 15 to 19 years
- 5.69% 10 to 14 years
- 5.12% 5 to 9 years
- 4.75% 0 to 4 years
- 3.12% 80 and over
- Households in the area are:
- 77.19% Single family
- 19.45% Single person
- 2.39% Multi person
- 0.97% Multi family
- $115,406 Average household income
- $48,288 Average individual income
- People in the area speak:
- 78.91% English
- 4.19% Spanish
- 3.97% Arabic
- 3.12% English and non-official language(s)
- 2.94% Italian
- 2.21% Tagalog (Pilipino, Filipino)
- 1.64% Portuguese
- 1.21% Polish
- 1.02% Bengali
- 0.8% French
- Housing in the area comprises of:
- 52.36% Single detached
- 36.17% Row houses
- 9.25% Semi detached
- 2.2% Duplex
- 0.02% Apartment 1-4 floors
- 0% Apartment 5 or more floors
- Others commute by:
- 8.42% Other
- 3.53% Public transit
- 0.84% Foot
- 0% Bicycle
- 29.04% High school
- 28.43% College certificate
- 17.46% Did not graduate high school
- 13.44% Bachelor degree
- 7.16% Trade certificate
- 3.9% Post graduate degree
- 0.57% University certificate
- The average air quality index for the area is 2
- The area receives 310.69 mm of precipitation annually.
- The area experiences 7.39 extremely hot days (31.69°C) per year.
Request Neighbourhood Information
Learn more about the neighbourhood and amenities around this home
Request NowPayment Calculator
- $
- %$
- %
- Principal and Interest $5,347 /mo
- Property Taxes n/a
- Strata / Condo Fees n/a

