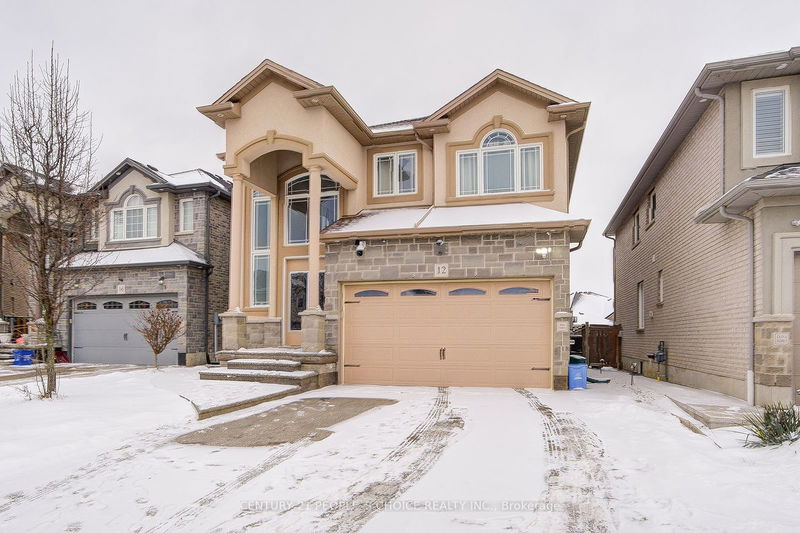Key Facts
- MLS® #: X11943364
- Property ID: SIRC2257698
- Property Type: Residential, Single Family Detached
- Lot Size: 4,513.87 sq.ft.
- Year Built: 6
- Bedrooms: 4+1
- Bathrooms: 4
- Additional Rooms: Den
- Parking Spaces: 6
- Listed By:
- CENTURY 21 PEOPLE`S CHOICE REALTY INC.
Property Description
Welcome To This beautiful Rarely Offered Executive 4+1 Bedroom, 4 Bathroom Home The combination of spacious living areas, a large kitchen with a center island build in stainless steels appliances , and multiple fireplaces is definitely appealing. The master suite with a walk-in closet and ensuite adds to its charm, too. The fact that its located on a court with a double car garage and a large driveway is great for families or those who need extra parking space. Being close to parks, schools, and amenities makes it even more convenient. 9Ft Ceilings On Main Floor, 9ft 2nd Floor & 9ft in Basement. extended stamped concrete driveway and backyard >>> must see this property <<< builder build separate entrance to 1 bedroom 1 washroom and huge living space with fireplace 2nd laundry in basement, double car garage finish with epoxy floor, >>>>don't miss the virtual tour for more pictures <<<< **EXTRAS** S/S 2 fridge 1 gas stove ,1 electrical stove ,2 dishwasher, 2 washer dryer, back yard gazebo
Rooms
- TypeLevelDimensionsFlooring
- Living roomMain16' 1.2" x 25' 3.9"Other
- Dining roomMain13' 7.3" x 18' 5.3"Other
- KitchenMain8' 10.2" x 12' 10.7"Other
- DenMain8' 6.3" x 12' 6.7"Other
- Other2nd floor12' 2" x 16' 9.9"Other
- Bedroom2nd floor14' 5.6" x 12' 2.4"Other
- Bedroom2nd floor12' 2" x 10' 10.7"Other
- Bedroom2nd floor12' 2.4" x 11' 10.5"Other
- Loft2nd floor6' 2.8" x 9' 9.3"Other
- BedroomLower14' 5.6" x 12' 2"Other
- FoyerMain11' 11.7" x 7' 9.3"Other
- KitchenBasement0' x 0'Other
Listing Agents
Request More Information
Request More Information
Location
12 Pavel Pl, Hamilton, Ontario, L9B 0G3 Canada
Around this property
Information about the area within a 5-minute walk of this property.
Request Neighbourhood Information
Learn more about the neighbourhood and amenities around this home
Request NowPayment Calculator
- $
- %$
- %
- Principal and Interest $6,225 /mo
- Property Taxes n/a
- Strata / Condo Fees n/a

