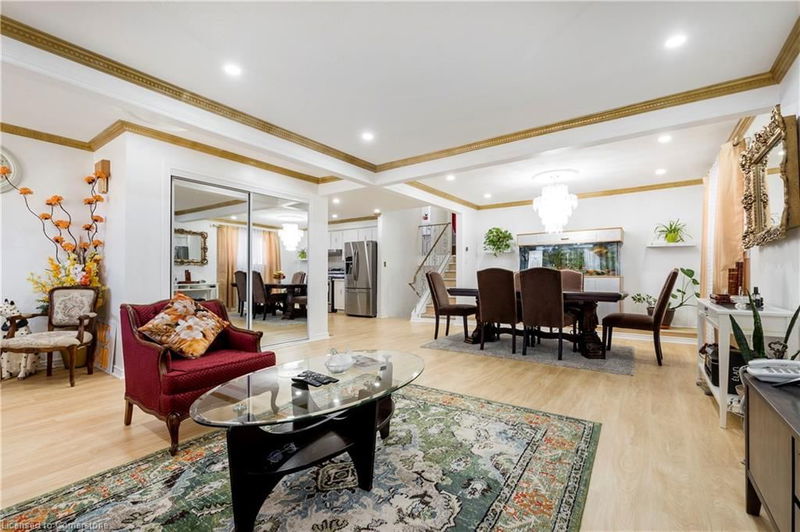Key Facts
- MLS® #: 40693478
- Property ID: SIRC2255716
- Property Type: Residential, Single Family Detached
- Living Space: 2,654 sq.ft.
- Bedrooms: 3+5
- Bathrooms: 3
- Parking Spaces: 5
- Listed By:
- RE/MAX Real Estate Centre Inc.
Property Description
Welcome to your dream home in the heart of Hamilton Mountain! This exceptional 4-level back split boasts a spacious and versatile layout, offering a total of 8 bedrooms and 3 bathrooms – providing ample space for your growing family or potential income opportunities. The expansive lot, measuring 40' x 183', features a sprawling backyard, perfect for outdoor gatherings, play, and relaxation. Imagine enjoying summer evenings in your own private oasis. One of the standout features of this property is the durable metal roof, with an impressive 55-year warranty, ensuring peace of mind for years to come. The low-maintenance aspect adds to the overall value and longevity of your investment. Convenience is key, and this home is ideally located close to schools, shops, public transit, and provides easy access to major highways. Whether you're commuting to work or exploring the vibrant city of Hamilton, the central location makes it a breeze. The inclusion of a second kitchen opens up exciting possibilities, making this property not only a comfortable residence but also an income-generating opportunity. The layout is conducive to various living arrangements, giving you the flexibility to tailor the space to your specific needs. Don't miss out on the chance to own this gem in a prime Hamilton Mountain location – where comfort, convenience, & potential income converge. Schedule a viewing today & discover the endless possibilities that await you in this fantastic property.
Rooms
- TypeLevelDimensionsFlooring
- BedroomLower29' 8.6" x 36' 5"Other
- BathroomLower13' 5.4" x 26' 2.9"Other
- BedroomLower26' 3.7" x 39' 5.2"Other
- BedroomBasement26' 5.7" x 26' 6.8"Other
- BedroomBasement26' 5.7" x 29' 7.5"Other
- KitchenBasement23' 1.9" x 36' 4.2"Other
- Living roomMain52' 7.8" x 49' 6"Other
- Primary bedroom2nd floor39' 5.2" x 52' 6.3"Other
- Bedroom2nd floor36' 4.6" x 39' 5.2"Other
- Dining roomMain33' 6.3" x 39' 6.4"Other
- KitchenMain32' 11.2" x 56' 4.7"Other
- FoyerMain19' 10.5" x 26' 2.9"Other
- BathroomBasement13' 4.6" x 26' 6.8"Other
- Bedroom2nd floor26' 4.9" x 32' 10.4"Other
- BedroomLower23' 3.5" x 39' 4.4"Other
Listing Agents
Request More Information
Request More Information
Location
940 Stone Church Road E, Hamilton, Ontario, L8W 1B1 Canada
Around this property
Information about the area within a 5-minute walk of this property.
- 20.22% 50 to 64 年份
- 19.89% 35 to 49 年份
- 19.3% 20 to 34 年份
- 12.66% 65 to 79 年份
- 6.77% 5 to 9 年份
- 6.28% 15 to 19 年份
- 6.11% 10 to 14 年份
- 5.46% 0 to 4 年份
- 3.32% 80 and over
- Households in the area are:
- 76.33% Single family
- 19.93% Single person
- 3.1% Multi person
- 0.64% Multi family
- 100 077 $ Average household income
- 41 266 $ Average individual income
- People in the area speak:
- 75.95% English
- 4.18% Spanish
- 3.93% Arabic
- 3.81% English and non-official language(s)
- 3.49% Tagalog (Pilipino, Filipino)
- 2.92% Italian
- 2.06% Kurdish
- 1.51% Polish
- 1.31% Serbian
- 0.85% Assyrian Neo-Aramaic
- Housing in the area comprises of:
- 41.8% Row houses
- 40.05% Single detached
- 13.09% Semi detached
- 3.23% Duplex
- 1.82% Apartment 1-4 floors
- 0% Apartment 5 or more floors
- Others commute by:
- 6.07% Other
- 4.37% Public transit
- 0.98% Foot
- 0% Bicycle
- 31.34% High school
- 25.68% College certificate
- 22.67% Did not graduate high school
- 11.3% Bachelor degree
- 6.88% Trade certificate
- 1.67% Post graduate degree
- 0.48% University certificate
- The average are quality index for the area is 2
- The area receives 310.12 mm of precipitation annually.
- The area experiences 7.39 extremely hot days (31.52°C) per year.
Request Neighbourhood Information
Learn more about the neighbourhood and amenities around this home
Request NowPayment Calculator
- $
- %$
- %
- Principal and Interest $5,127 /mo
- Property Taxes n/a
- Strata / Condo Fees n/a

