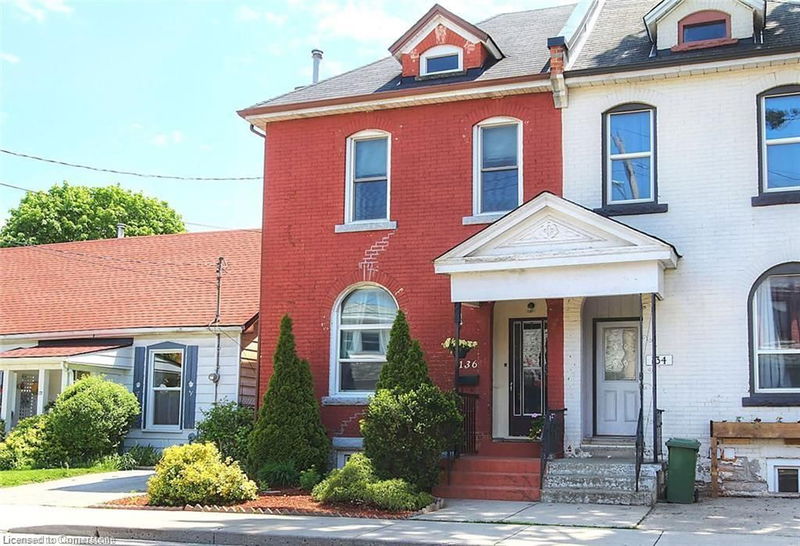Key Facts
- MLS® #: 40692077
- Property ID: SIRC2249730
- Property Type: Residential, Single Family Detached
- Living Space: 1,779 sq.ft.
- Lot Size: 1,440 sq.ft.
- Year Built: 1880
- Bedrooms: 3
- Bathrooms: 2
- Listed By:
- Royal LePage State Realty
Property Description
WALK TO SO MUCH! This very clean and spacious 3 bedroom semi detached home is just steps to Dundurn Castle and surrounding Park grounds. The bright and open main floor features nearly 10’ ceilings, generously sized separated living and dining rooms with a large arched opening to add some separation, lots of cupboards & counter space in the spacious kitchen w/ handy door to back porch and private rear patio and yard. Newer windows, electrical on breakers, flooring throughout is either hardwood or ceramics, the only carpet is a runner on the stairs. 1 minute stroll to walking and bike paths that connect to the extensive Waterfront Trail system as well as a quick drive to HWY 403 for commuters. Nearby retail includes Fortinos, Mustard Seed Co-op, bus routes, GO pickup, McMaster and more. Quick closing possible.
Rooms
- TypeLevelDimensionsFlooring
- Living roomMain12' 7.9" x 11' 3.8"Other
- KitchenMain12' 7.9" x 11' 8.1"Other
- Dining roomMain11' 6.1" x 10' 4"Other
- Bedroom2nd floor12' 9.4" x 7' 6.1"Other
- Recreation RoomBasement18' 6" x 11' 6.1"Other
- Primary bedroom2nd floor14' 11" x 10' 11.8"Other
- Bedroom2nd floor12' 9.4" x 10' 4"Other
- Bathroom2nd floor5' 8.1" x 4' 9.8"Other
- BathroomBasement8' 11.8" x 6' 11.8"Other
- Laundry roomBasement11' 6.1" x 8' 6.3"Other
- Bonus RoomBasement8' 11.8" x 6' 11.8"Other
- UtilityBasement4' 11.8" x 6' 4.7"Other
- FoyerMain4' 7.9" x 10' 11.1"Other
Listing Agents
Request More Information
Request More Information
Location
136 Dundurn Street N, Hamilton, Ontario, L8R 3E8 Canada
Around this property
Information about the area within a 5-minute walk of this property.
- 21.58% 50 to 64 years
- 21.56% 65 to 79 years
- 19.91% 20 to 34 years
- 16.45% 35 to 49 years
- 7.55% 80 and over
- 3.69% 0 to 4
- 3.65% 10 to 14
- 3.18% 5 to 9
- 2.42% 15 to 19
- Households in the area are:
- 55.93% Single person
- 38.35% Single family
- 4.93% Multi person
- 0.79% Multi family
- $88,123 Average household income
- $43,299 Average individual income
- People in the area speak:
- 80.92% English
- 3.29% Portuguese
- 3.12% Mandarin
- 2.22% Italian
- 2.2% Russian
- 2.07% Yue (Cantonese)
- 1.79% Spanish
- 1.69% English and non-official language(s)
- 1.57% French
- 1.13% Polish
- Housing in the area comprises of:
- 38.49% Single detached
- 33.59% Apartment 5 or more floors
- 10.9% Apartment 1-4 floors
- 10.06% Semi detached
- 3.7% Duplex
- 3.26% Row houses
- Others commute by:
- 12.35% Public transit
- 9.53% Foot
- 5.31% Bicycle
- 4.01% Other
- 25.89% College certificate
- 22.06% High school
- 21.22% Bachelor degree
- 19.31% Did not graduate high school
- 6.49% Post graduate degree
- 4.68% Trade certificate
- 0.35% University certificate
- The average air quality index for the area is 2
- The area receives 309.08 mm of precipitation annually.
- The area experiences 7.39 extremely hot days (31.98°C) per year.
Request Neighbourhood Information
Learn more about the neighbourhood and amenities around this home
Request NowPayment Calculator
- $
- %$
- %
- Principal and Interest $2,724 /mo
- Property Taxes n/a
- Strata / Condo Fees n/a

