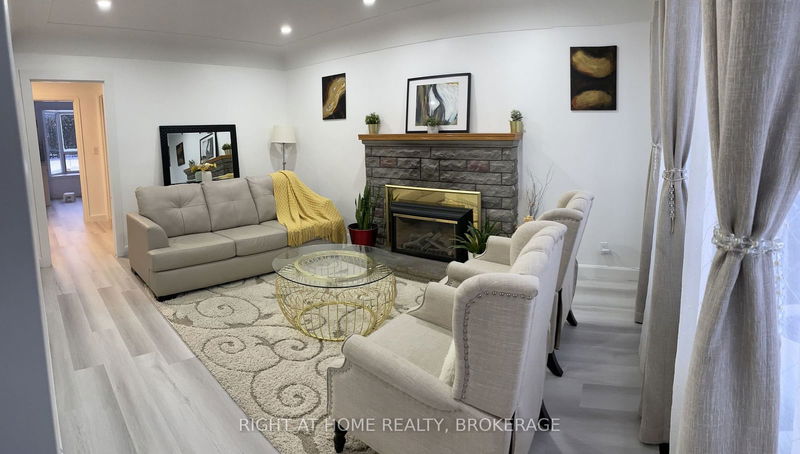Key Facts
- MLS® #: X11930481
- Property ID: SIRC2245977
- Property Type: Residential, Single Family Detached
- Lot Size: 7,500 sq.ft.
- Bedrooms: 3+2
- Bathrooms: 3
- Additional Rooms: Den
- Parking Spaces: 4
- Listed By:
- RIGHT AT HOME REALTY, BROKERAGE
Property Description
Attention - First Time Home Buyers or Investors. Great Value for Money. 3 Bedrooms, 3 Bathrooms, Beautiful Newly Finished Basement On A Huge Private 50 X150 Lot With Mature Trees And Tranquil Setting. Many Upgrades In This Home Includes Newly Renovated Kitchen With Smart Appliances, Quartz Counter Top And Soft Closing Cabinet, Pot Lights Across Main Floor And Basement. Top grade Heat Pump Installed in 2024 (Owned). New Gutters W/Leaf Guard, Plumbing, 200 Amp Service, Water Softener, Sealing On Driveway, Top Of The Line Insulation And Fire Resistant Drywall In Basement, Covered Insulated Garage For 2 Car Tandem Parking & 2 Additional Spots In Driveway. Separate Entrance To Basement Thru Garage.; Buyer Or Buyer Agents To Verify Measurements. Basement currently rented for $1600.
Rooms
- TypeLevelDimensionsFlooring
- Living roomMain11' 6.9" x 15' 5.8"Other
- Dining roomMain9' 10.1" x 11' 3.8"Other
- KitchenMain9' 10.8" x 11' 3.8"Other
- BedroomMain11' 5" x 11' 8.1"Other
- Bedroom2nd floor12' 9.4" x 15' 7"Other
- Bedroom2nd floor9' 10.1" x 11' 9.7"Other
- BedroomBasement9' 10.1" x 9' 10.1"Other
- BedroomBasement9' 10.1" x 9' 10.1"Other
- Laundry roomBasement4' 11" x 3' 3.3"Other
- KitchenBasement4' 11" x 3' 3.3"Other
Listing Agents
Request More Information
Request More Information
Location
886 West 5th St, Hamilton, Ontario, L9C 5R5 Canada
Around this property
Information about the area within a 5-minute walk of this property.
Request Neighbourhood Information
Learn more about the neighbourhood and amenities around this home
Request NowPayment Calculator
- $
- %$
- %
- Principal and Interest $4,516 /mo
- Property Taxes n/a
- Strata / Condo Fees n/a

