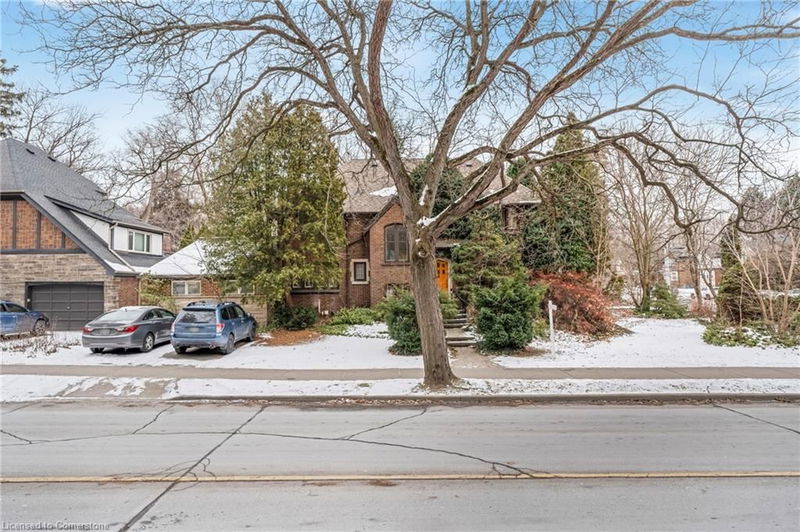Key Facts
- MLS® #: 40690411
- Property ID: SIRC2244854
- Property Type: Residential, Single Family Detached
- Living Space: 4,052 sq.ft.
- Bedrooms: 7+2
- Bathrooms: 4+1
- Parking Spaces: 7
- Listed By:
- RE/MAX Escarpment Realty Inc.
Property Description
Don't miss out on this amazing opportunity! Located just steps to McMaster Hospital and University. Situated on a large corner lot with 2 driveways and parking for up to 7 vehicles including a double car garage. Excellent opportunity for a large family or a great investment opportunity . Electrical has been updated. Roof shingles updated, dual built in oven, microwave and stove top, on demand hot water heater, furnace were all replaced approx 6/7 years. Hardwood under carpet in second level bedrooms/hallway. Convenient Westdale location just a short walk to restaurants, coffee shops, bus routes, Dalewood rec centre, grocery store and much more! . Call us today to view!
Rooms
- TypeLevelDimensionsFlooring
- KitchenMain45' 11.5" x 46' 11.4"Other
- BedroomMain29' 10.6" x 46' 7.5"Other
- Dining roomMain39' 6.4" x 39' 6"Other
- Living roomMain42' 9.7" x 59' 2.6"Other
- Breakfast RoomMain52' 7.4" x 42' 10.1"Other
- BedroomMain75' 7.8" x 42' 10.9"Other
- Solarium/SunroomMain59' 3" x 69' 2.3"Other
- BedroomMain33' 8.5" x 36' 3.4"Other
- Bedroom2nd floor11' 5" x 10' 4"Other
- Bedroom2nd floor12' 9.1" x 12' 2.8"Other
- Bathroom2nd floor13' 8.9" x 6' 2"Other
- Laundry roomMain6' 8.3" x 10' 9.9"Other
- Bathroom2nd floor7' 6.1" x 6' 3.1"Other
- Primary bedroom2nd floor14' 8.9" x 18' 6"Other
- Bathroom3rd floor6' 5.9" x 4' 7.9"Other
- Bedroom3rd floor22' 1.7" x 18' 1.4"Other
- BedroomBasement15' 5" x 16' 1.2"Other
- BathroomBasement8' 9.9" x 9' 6.9"Other
- BedroomBasement13' 10.8" x 22' 6.8"Other
- Home office2nd floor14' 4" x 10' 7.8"Other
Listing Agents
Request More Information
Request More Information
Location
4 Forsyth Avenue N, Hamilton, Ontario, L8S 4E1 Canada
Around this property
Information about the area within a 5-minute walk of this property.
- 42.09% 20 à 34 ans
- 15.88% 65 à 79 ans
- 12.44% 50 à 64 ans
- 10.08% 15 à 19 ans
- 9.24% 35 à 49 ans
- 4.78% 80 ans et plus
- 2.07% 10 à 14
- 1.83% 5 à 9
- 1.59% 0 à 4 ans
- Les résidences dans le quartier sont:
- 40.79% Ménages unifamiliaux
- 34.35% Ménages d'une seule personne
- 24.86% Ménages de deux personnes ou plus
- 0% Ménages multifamiliaux
- 71 630 $ Revenu moyen des ménages
- 22 735 $ Revenu personnel moyen
- Les gens de ce quartier parlent :
- 73.86% Anglais
- 11.73% Mandarin
- 2.57% Anglais et langue(s) non officielle(s)
- 2.54% Arabe
- 2.09% Hindi
- 1.66% Français
- 1.62% Polonais
- 1.62% Yue (Cantonese)
- 1.15% Vietnamien
- 1.15% Croate
- Le logement dans le quartier comprend :
- 70.77% Maison individuelle non attenante
- 21% Duplex
- 8.23% Appartement, moins de 5 étages
- 0% Maison jumelée
- 0% Maison en rangée
- 0% Appartement, 5 étages ou plus
- D’autres font la navette en :
- 30.81% Marche
- 13.3% Transport en commun
- 13.19% Autre
- 0% Vélo
- 34.9% Diplôme d'études secondaires
- 29.15% Baccalauréat
- 22.32% Certificat ou diplôme universitaire supérieur au baccalauréat
- 7.85% Certificat ou diplôme d'un collège ou cégep
- 2.87% Aucun diplôme d'études secondaires
- 1.6% Certificat ou diplôme universitaire inférieur au baccalauréat
- 1.32% Certificat ou diplôme d'apprenti ou d'une école de métiers
- L’indice de la qualité de l’air moyen dans la région est 2
- La région reçoit 309.08 mm de précipitations par année.
- La région connaît 7.39 jours de chaleur extrême (31.98 °C) par année.
Request Neighbourhood Information
Learn more about the neighbourhood and amenities around this home
Request NowPayment Calculator
- $
- %$
- %
- Principal and Interest $8,178 /mo
- Property Taxes n/a
- Strata / Condo Fees n/a

