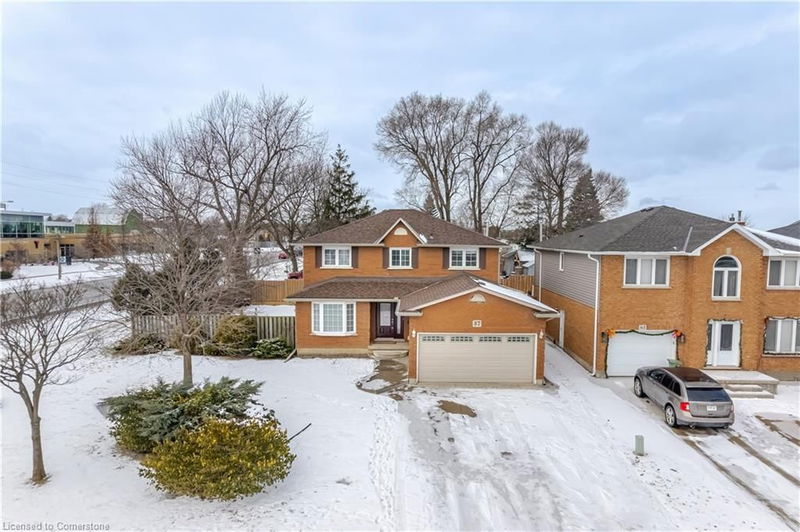Key Facts
- MLS® #: 40690826
- Property ID: SIRC2243333
- Property Type: Residential, Single Family Detached
- Living Space: 2,091 sq.ft.
- Bedrooms: 4
- Bathrooms: 2+1
- Parking Spaces: 6
- Listed By:
- Royal LePage State Realty
Property Description
Welcome to this charming and spacious home nestled in one of Hamilton’s most sought-after
neighbourhoods. This meticulously maintained, renovated, freshly painted 4-bedroom, 2.5-bathroom
property offers a perfect blend of classic character and modern updates, ideal for growing families,
professionals, or anyone looking for convenient access to all the city has to offer, including the
YMCA and library just across the street. The inviting main floor features an open-concept living and
dining area and a separate family room with fireplace. The sparkling kitchen is a chef’s dream, with
quartz countertops, LG stainless steel appliances, and plenty of cabinet space. The second floor
boasts four generously sized bedrooms with plenty of closet space, one a walk-in, offering a peaceful
retreat for every family member. The partially finished basement with a second fireplace provides for
a spacious rec area and the sprawling, unfinished part has storage racks to organize your prized
possessions. A large private backyard which wraps around one side of the house offers a tranquil
escape, perfect for summer BBQs, gardening, or simply enjoying the outdoors. The home also
features a double-car garage with ample driveway space for 4-6 parking spots.
Location! Location!! Location!!! Just minutes from major highways, shopping, schools, parks, and
public transit, this home is ideally situated for easy access to all that Hamilton has to offer. This is the
one you have been looking for ...
Rooms
- TypeLevelDimensionsFlooring
- Living / Dining RoomMain10' 9.9" x 25' 9"Other
- FoyerMain7' 4.9" x 8' 9.1"Other
- Family roomMain11' 6.1" x 18' 11.9"Other
- BathroomMain5' 1.8" x 5' 8.1"Other
- Laundry roomMain5' 4.9" x 8' 11"Other
- Kitchen With Eating AreaMain10' 9.9" x 21' 3.1"Other
- Bedroom2nd floor11' 10.7" x 12' 7.9"Other
- Primary bedroom2nd floor10' 9.9" x 18' 6.8"Other
- Bedroom2nd floor9' 10.5" x 12' 11.1"Other
- Bedroom2nd floor8' 5.1" x 9' 4.9"Other
- Recreation RoomBasement10' 9.9" x 20' 2.1"Other
- StorageBasement21' 10.9" x 28' 4.1"Other
Listing Agents
Request More Information
Request More Information
Location
87 Republic Avenue, Hamilton, Ontario, L9B 2G7 Canada
Around this property
Information about the area within a 5-minute walk of this property.
- 21.75% 50 to 64 years
- 17.97% 20 to 34 years
- 14.77% 35 to 49 years
- 12.84% 80 and over
- 9.19% 65 to 79
- 6.93% 10 to 14
- 6.68% 15 to 19
- 6.13% 5 to 9
- 3.74% 0 to 4
- Households in the area are:
- 85% Single family
- 10.83% Single person
- 2.55% Multi person
- 1.62% Multi family
- $122,395 Average household income
- $46,790 Average individual income
- People in the area speak:
- 78.28% English
- 4.46% English and non-official language(s)
- 4.21% Arabic
- 3.13% Italian
- 2.67% Spanish
- 1.63% Kurdish
- 1.62% Tagalog (Pilipino, Filipino)
- 1.55% Assyrian Neo-Aramaic
- 1.23% Portuguese
- 1.21% Polish
- Housing in the area comprises of:
- 69.22% Single detached
- 29.43% Row houses
- 1.35% Duplex
- 0% Semi detached
- 0% Apartment 1-4 floors
- 0% Apartment 5 or more floors
- Others commute by:
- 4.73% Public transit
- 3.84% Foot
- 3.81% Other
- 0% Bicycle
- 28.32% High school
- 26.21% College certificate
- 16.74% Did not graduate high school
- 16.25% Bachelor degree
- 5.63% Trade certificate
- 5.07% Post graduate degree
- 1.78% University certificate
- The average air quality index for the area is 2
- The area receives 311.35 mm of precipitation annually.
- The area experiences 7.39 extremely hot days (31.49°C) per year.
Request Neighbourhood Information
Learn more about the neighbourhood and amenities around this home
Request NowPayment Calculator
- $
- %$
- %
- Principal and Interest $4,785 /mo
- Property Taxes n/a
- Strata / Condo Fees n/a

