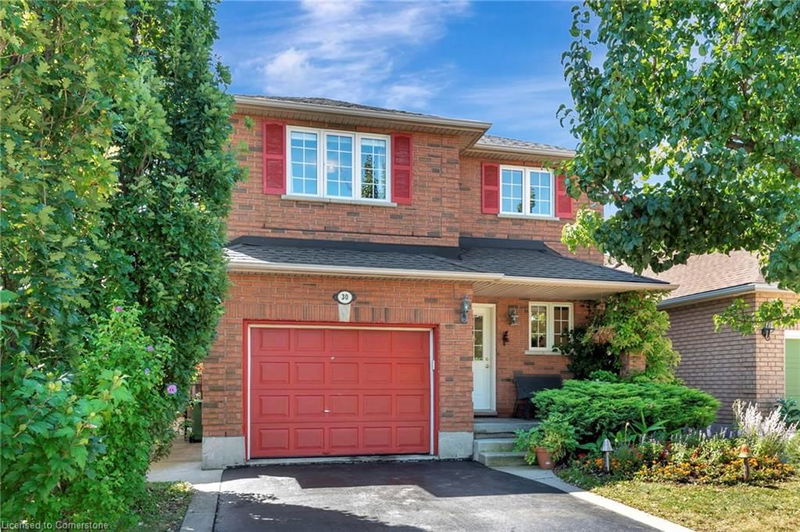Key Facts
- MLS® #: 40690109
- Property ID: SIRC2238137
- Property Type: Residential, Single Family Detached
- Living Space: 1,476 sq.ft.
- Year Built: 1999
- Bedrooms: 4
- Bathrooms: 2+1
- Parking Spaces: 5
- Listed By:
- RE/MAX Escarpment Realty Inc.
Property Description
Discover this beautiful and spacious 2 storey brick home, perfectly designed for comfortable family living. The main floor boasts a bright living room, dining area, kitchen, and the convenience of a built-in garage with inside entry as well as a 2-pc bath. Upstairs, you’ll find a large primary bedroom complete with a 4-pc ensuite, along with three additional generously sized bedrooms and another 4pc bath, ensuring plenty of space for everyone. The fully finished basement offers a versatile space, perfect for a large recreational room or a home office, adding even more flexibility to this already impressive home. Step outside to your own backyard oasis, featuring above ground pool and lush berry bushes, creating the perfect environment for relaxation and outdoor fun. With a brand-new play park just across the street and close proximity to amenities, this home offers both a peaceful retreat and everyday convenience. Don’t miss out on this exceptional property—book your showing today!
Rooms
- TypeLevelDimensionsFlooring
- Recreation RoomBasement22' 9.6" x 23' 11.6"Other
- UtilityBasement10' 4.8" x 12' 4.8"Other
- StorageBasement10' 7.1" x 10' 4"Other
- Dining roomMain7' 6.1" x 12' 2"Other
- KitchenMain12' 7.1" x 12' 6"Other
- Living roomMain21' 11.4" x 11' 5"Other
- BathroomMain6' 11.8" x 5' 8.8"Other
- Bedroom2nd floor10' 2" x 11' 8.9"Other
- Bedroom2nd floor9' 8.9" x 13' 8.9"Other
- Bathroom2nd floor6' 11.8" x 9' 4.9"Other
- Bathroom2nd floor7' 4.1" x 6' 5.9"Other
- Primary bedroom2nd floor15' 11" x 14' 2"Other
- Bedroom2nd floor9' 8.9" x 9' 8.9"Other
Listing Agents
Request More Information
Request More Information
Location
30 Meadowpoint Drive, Hamilton, Ontario, L9B 2T4 Canada
Around this property
Information about the area within a 5-minute walk of this property.
Request Neighbourhood Information
Learn more about the neighbourhood and amenities around this home
Request NowPayment Calculator
- $
- %$
- %
- Principal and Interest 0
- Property Taxes 0
- Strata / Condo Fees 0

