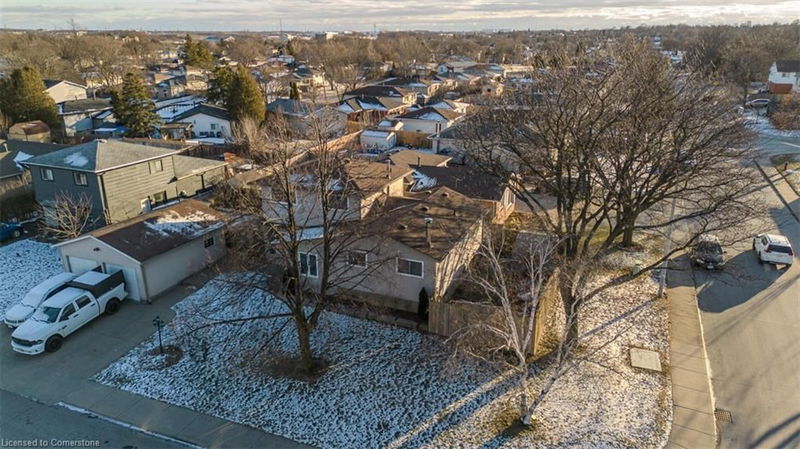Key Facts
- MLS® #: 40689578
- Property ID: SIRC2235816
- Property Type: Residential, Single Family Detached
- Living Space: 2,238 sq.ft.
- Bedrooms: 4
- Bathrooms: 3
- Parking Spaces: 5
- Listed By:
- Royal LePage Burloak Real Estate Services
Property Description
Discover this stunning family home on a huge corner lot in a pride-filled neighborhood, close to top-rated schools and shopping! Offering 2238 SF of total finished living space, this home combines modern upgrades with timeless charm. The expanded main entrance (2020) welcomes you with a front closet featuring auto lighting. The main floor renovation (2020) boasts upgraded laminate, designer lighting, and pot lights with dimmers. The open-concept eat-in kitchen shines with SS appliances (2020), granite countertops, an oversized island with USB plugs, a gas stove, subway tile backsplash, crown molding, and undermount lighting. Sliding doors lead to a backyard oasis featuring artificial turf, a large patio, BBQ area, and hot tub (as-is) with pergola. The uppermost level offers a huge primary bedroom with a walk-in closet and luxurious 4-piece ensuite with quartz countertops and double vanity, plus 3 additional bedrooms and a renovated 4-piece bath. The finished lower level includes a cozy recreation room, a 3-piece bath / laundry room with ample storage. Notable updates: Double car garage with electrical panel (2020), air conditioner (2017), upgraded insulation, hardwired smoke/CO detectors, and more. This is a must-see home with style, function, and family-friendly features!
Rooms
- TypeLevelDimensionsFlooring
- Living roomMain21' 7.8" x 9' 6.9"Other
- Dining roomMain9' 1.8" x 10' 8.6"Other
- KitchenMain12' 6" x 10' 8.6"Other
- BedroomMain8' 2" x 9' 4.9"Other
- BedroomMain15' 7" x 9' 8.9"Other
- BathroomMain10' 8.6" x 5' 2.9"Other
- BedroomMain10' 8.6" x 13' 8.9"Other
- Bathroom2nd floor8' 2" x 9' 4.9"Other
- Primary bedroom2nd floor21' 7.8" x 19' 9"Other
- Family roomLower17' 10.1" x 18' 1.4"Other
- BathroomLower11' 8.9" x 9' 8.9"Other
Listing Agents
Request More Information
Request More Information
Location
110 Billington Crescent, Hamilton, Ontario, L8T 4R1 Canada
Around this property
Information about the area within a 5-minute walk of this property.
Request Neighbourhood Information
Learn more about the neighbourhood and amenities around this home
Request NowPayment Calculator
- $
- %$
- %
- Principal and Interest 0
- Property Taxes 0
- Strata / Condo Fees 0

