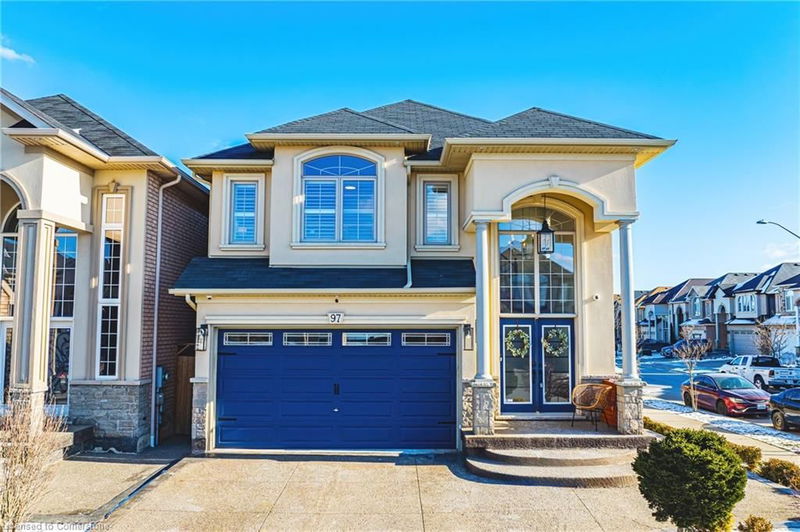Key Facts
- MLS® #: 40687355
- Property ID: SIRC2234142
- Property Type: Residential, Single Family Detached
- Living Space: 2,528 sq.ft.
- Lot Size: 3,452.40 sq.ft.
- Year Built: 2015
- Bedrooms: 4
- Bathrooms: 2+1
- Parking Spaces: 4
- Listed By:
- RE/MAX Escarpment Realty Inc.
Property Description
Welcome to this meticulously designed all-brick home, built in 2015, offering over 2,500 square feet of luxurious living space. From the moment you step into the bright and grand double-height entryway, it’s clear that every detail has been thoughtfully crafted to create a warm and elegant family home. The open-concept main floor features a stunning kitchen with granite countertops, white shaker cabinetry with crown molding and under-cabinet valance lighting and an imported 36-inch Italian gas range and hood. The central island with breakfast bar flows into the inviting living room, where gleaming hardwood floors, a gas fireplace, custom built-ins and trayed ceilings make it the perfect gathering spot. Adjacent is a formal dining room designed for hosting, a tucked-away powder room, and a well-equipped laundry/mudroom with a built-in bench and garage access. Upstairs, the master suite offers a private retreat with large windows, his and hers closets featuring custom inserts, and a spa-like ensuite with a soaker tub, oversized glass shower, and skylight. Three additional bedrooms provide generous space, with one featuring a walk-in closet and another with ensuite privilege to the main bathroom, thoughtfully designed with a separate area for the toilet and tub/shower. Every closet in the home is fitted with high-end custom inserts for seamless organization. The unspoiled basement, with a roughed-in three-piece bath, offers endless potential for your vision. Outside, the fully fenced rear yard is ideal for entertaining, with a large overhang providing shade on sunny summer afternoons. The exposed aggregate stone driveway, porch, and walkway add sophistication and curb appeal. Additional highlights include California knock-down ceilings throughout, California shutters on every window, oak stairs with wrought iron spindles, and a comprehensive security system with full exterior surveillance. This home seamlessly blends style, functionality, and family-friendly design.
Rooms
- TypeLevelDimensionsFlooring
- Primary bedroom2nd floor15' 10.1" x 16' 9.1"Other
- KitchenMain12' 4.8" x 19' 7.8"Other
- Dining roomMain13' 1.8" x 14' 2.8"Other
- Living roomMain13' 1.8" x 16' 11.9"Other
- Laundry roomMain5' 10.8" x 7' 10"Other
- Bedroom2nd floor11' 10.1" x 11' 10.1"Other
- Bedroom2nd floor11' 10.1" x 12' 7.9"Other
- Bedroom2nd floor10' 11.1" x 11' 8.1"Other
Listing Agents
Request More Information
Request More Information
Location
97 Chartwell Circle, Hamilton, Ontario, L9A 0L4 Canada
Around this property
Information about the area within a 5-minute walk of this property.
Request Neighbourhood Information
Learn more about the neighbourhood and amenities around this home
Request NowPayment Calculator
- $
- %$
- %
- Principal and Interest 0
- Property Taxes 0
- Strata / Condo Fees 0

