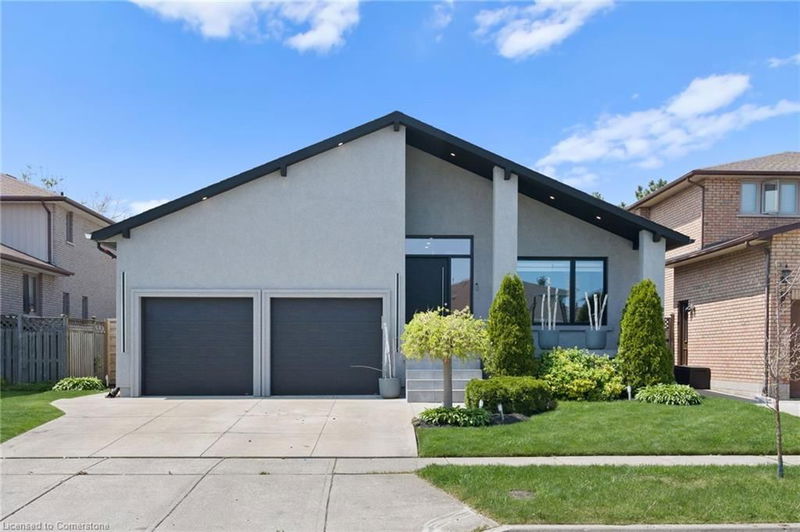Key Facts
- MLS® #: 40688761
- Property ID: SIRC2232243
- Property Type: Residential, Single Family Detached
- Living Space: 4,216 sq.ft.
- Bedrooms: 4+2
- Bathrooms: 4
- Parking Spaces: 4
- Listed By:
- SUTTON GROUP QUANTUM REALTY INC
Property Description
Nestled On A Family Friendly Street Under The Escarpment, This Home Will Wow You At Every Corner. The Home Features +4,200 Of Luxury Living Space With High End Finishes Throughout. Featuring 4+2 Bedrooms, 4 Bathrooms, In-Law Suite W A Separate Entrance & A Professionally Landscaped Backyard W 14ft Swim Spa! This Home Has Been Impeccably Designed Starting W The Entrance & Foyer, The Lit Up Staircase Is The Centrepiece Of This Home. The Kitchen Is A Showstopper With Custom Black Cabinetry, Leather-Finished Quartz, Oversized Island, & Top Of The Line Appliances. The Main Level Features An Open Concept Formal Seating/ Dining Space & A Family Room With A Custom Fireplace. The Second Floor Features 3 Large Bedrooms & 2 Beautifully Designed Bathrooms Each W A Free-Standing Tub & Shower. The Main Floor Includes A 4th Bedroom or Office, As Well As An Oversized Spa-Like Bathroom W The Laundry For Convience. The Basement Boasts 1,600 Sqft, Including A Private Basement Suite W A Kitchen, Bathroom & Bedroom Perfect For Teenagers, In-Laws, Or Rental Potential. With Another Side Of The Basement To Be Used As A Fitness Area, Office, 2nd Living Space, Possibilities Are Endless! Let's Not Forget The Beautiful Backyard That Can Be Enjoyed All Year Long Thanks To The 14ft Swim-Spa That Has 4 Jacuzzi Seats, A Swim Current, & Temperate Control to Enjoy In The Summer As A Pool & In The Winter As A Swimable Hot Tub. Very Easy To Maintain Unlike A Pool! Swim, Exercise & Relax All Year Long! A MUST SEE!
Rooms
- TypeLevelDimensionsFlooring
- Primary bedroom2nd floor18' 9.1" x 13' 10.1"Other
- Bedroom2nd floor11' 6.9" x 10' 4.8"Other
- Living / Dining RoomMain26' 8" x 11' 10.9"Other
- Bedroom2nd floor14' 9.1" x 12' 4.8"Other
- KitchenMain11' 10.9" x 20' 4.8"Other
- Family roomMain21' 7.8" x 20' 1.5"Other
- BedroomMain9' 4.9" x 13' 10.8"Other
- KitchenBasement10' 8.6" x 20' 8.8"Other
- DenBasement10' 2.8" x 11' 10.1"Other
- Exercise RoomBasement26' 4.1" x 15' 5.8"Other
- BedroomBasement10' 2.8" x 20' 4.8"Other
- BedroomBasement10' 2" x 11' 8.1"Other
Listing Agents
Request More Information
Request More Information
Location
17 Clearview Drive, Hamilton, Ontario, L8G 4Y4 Canada
Around this property
Information about the area within a 5-minute walk of this property.
Request Neighbourhood Information
Learn more about the neighbourhood and amenities around this home
Request NowPayment Calculator
- $
- %$
- %
- Principal and Interest 0
- Property Taxes 0
- Strata / Condo Fees 0

