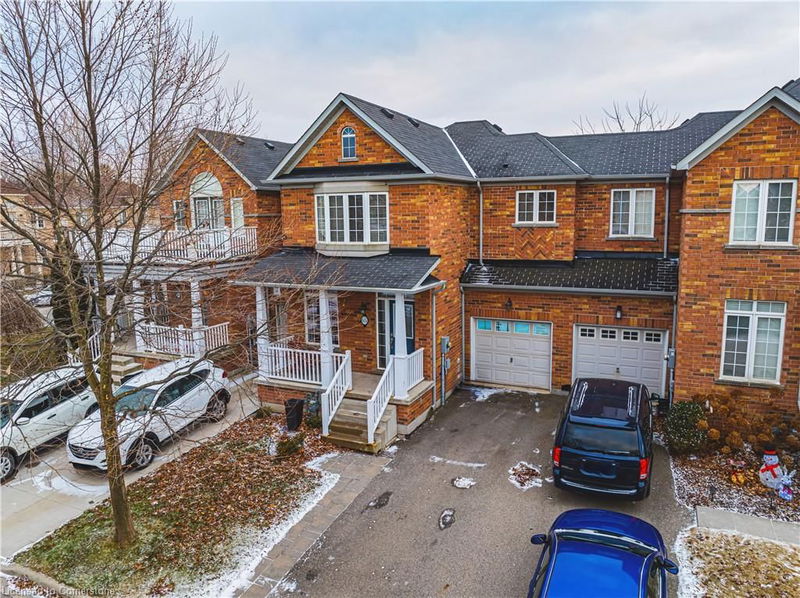Key Facts
- MLS® #: 40688158
- Property ID: SIRC2232240
- Property Type: Residential, Townhouse
- Living Space: 2,284 sq.ft.
- Bedrooms: 3
- Bathrooms: 2+1
- Parking Spaces: 3
- Listed By:
- RE/MAX Escarpment Realty Inc
Property Description
Welcome to your dream home! This stunning freehold townhouse offers a blend of comfort and convenience, perfect for families and individuals alike. This 3-bedroom, 2.5-bath home boasts an inviting and spacious layout. The main level features a powder room, living room and an eat-in kitchen, ideal for hosting gatherings or enjoying family nights in. The well-appointed kitchen overlooks the backyard, offering ample storage and counter space for the home chef. Upstairs, the generous primary suite serves as a personal retreat, complete with a luxurious ensuite and a walk-in closet that provides plenty of storage. Two additional bedrooms on this level are perfect for children, guests, or a home office. The finished basement provides a versatile space for a cozy family room, home gym, or hobby area, ensuring there’s a spot for everyone. Outside, enjoy the backyard from the deck, a perfect setting for summer barbecues or quiet morning coffees. This property is a true gem in a prime location. Walk to Fifty Point Conservation Area, enjoy the nearby marina, or unwind on Casablanca Beach. Commuting is a breeze with easy access to the QEW, making this home not only a tranquil escape but also a convenient hub for travel. With no road fees to worry about, this exceptional townhouse promises a lifestyle of ease and enjoyment. Don't miss the opportunity to make this house your home!
Rooms
- TypeLevelDimensionsFlooring
- Living roomMain13' 5.8" x 19' 7.8"Other
- DinetteMain8' 2.8" x 11' 8.9"Other
- KitchenMain11' 8.1" x 11' 3.8"Other
- Primary bedroom2nd floor13' 6.9" x 20' 11.1"Other
- Bedroom2nd floor11' 8.9" x 10' 2.8"Other
- Bedroom2nd floor11' 8.9" x 8' 11"Other
- Recreation RoomBasement11' 10.1" x 19' 3.1"Other
- Laundry roomBasement20' 9.4" x 12' 9.9"Other
Listing Agents
Request More Information
Request More Information
Location
65 Glendarling Crescent, Hamilton, Ontario, L8E 0A9 Canada
Around this property
Information about the area within a 5-minute walk of this property.
Request Neighbourhood Information
Learn more about the neighbourhood and amenities around this home
Request NowPayment Calculator
- $
- %$
- %
- Principal and Interest 0
- Property Taxes 0
- Strata / Condo Fees 0

