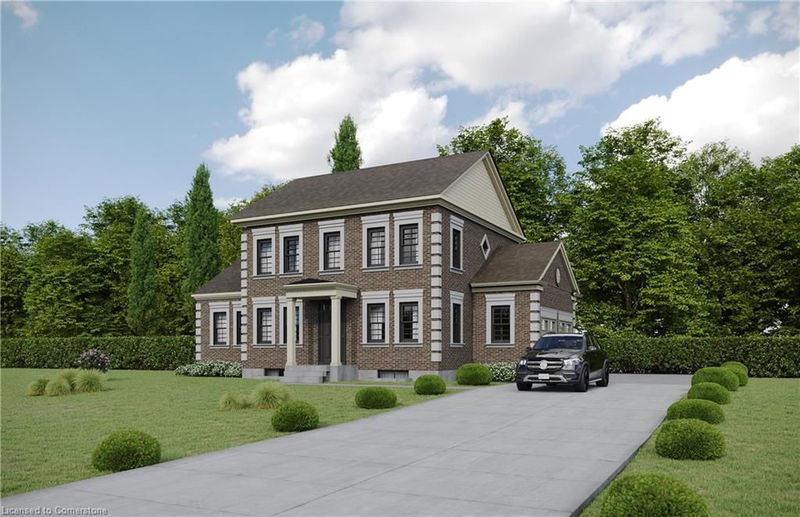Key Facts
- MLS® #: 40688399
- Property ID: SIRC2232200
- Property Type: Residential, Single Family Detached
- Living Space: 4,155 sq.ft.
- Bedrooms: 4+1
- Bathrooms: 3+1
- Parking Spaces: 4
- Listed By:
- Real Broker Ontario Ltd.
Property Description
Builder Bonus: Finished Basement with Separate Entrance – Valued at $100K
Welcome to Wildan Estates, where peaceful country living meets luxurious design on expansive ½ acre+ lots. The Bedford is an impressive two-story home offering 4,155 square feet of meticulously crafted, livable space, perfect for those seeking both grandeur and functionality. The Bedford features an inviting open-concept main floor, perfect for entertaining. Soaring ceilings and expansive windows in the great room create a sense of openness and light, while the gourmet kitchen and formal dining area provide the ideal setting for family gatherings. Upstairs, the spacious bedrooms include a master suite with a luxurious en-suite and walk-in closet, offering a private retreat. The professionally finished basement with a separate entrance offers limitless potential, whether for additional living space, a home office, or a private suite. It also includes all the mechanical rough-ins for a future kitchen, offering even more possibilities for customization. The Bedford’s exterior features a combination of durable brick, stone, and vinyl, ensuring a beautiful, low-maintenance facade. Energy-efficient upgrades like enhanced insulation, EnergyStar Low-E Argon-filled windows, and high-performance HVAC systems keep you comfortable all year round. Backed by Tarion’s 1-, 2-, and 7-year warranties, The Bedford offers a rare opportunity to experience two-story living at its finest—luxurious, spacious, and perfect for modern families.
Value varies based on model choice
Please note that the address, legal description, ARN, and PIN will change once the house is transferred into Buyers name
Rooms
- TypeLevelDimensionsFlooring
- Home officeMain10' 11.8" x 12' 11.9"Other
- FoyerMain20' 11.9" x 22' 1.7"Other
- Dining roomMain10' 7.8" x 12' 11.9"Other
- KitchenMain14' 11" x 12' 11.9"Other
- Great RoomMain20' 11.9" x 14' 11"Other
- BathroomMain2' 11.8" x 4' 11.8"Other
- Bedroom2nd floor10' 11.8" x 14' 11"Other
- Primary bedroom2nd floor16' 1.2" x 14' 11"Other
- Bedroom2nd floor10' 11.8" x 14' 11"Other
- Bedroom2nd floor12' 9.4" x 14' 11"Other
- BedroomBasement10' 11.8" x 12' 9.4"Other
- Laundry room2nd floor2' 11.8" x 4' 11.8"Other
- BathroomBasement8' 6.3" x 12' 9.4"Other
- OtherBasement27' 1.5" x 24' 1.8"Other
- Bathroom2nd floor6' 11.8" x 10' 7.8"Other
Listing Agents
Request More Information
Request More Information
Location
LOT 1 Weyburn Street, Hamilton, Ontario, L8N 2Z7 Canada
Around this property
Information about the area within a 5-minute walk of this property.
Request Neighbourhood Information
Learn more about the neighbourhood and amenities around this home
Request NowPayment Calculator
- $
- %$
- %
- Principal and Interest $9,272 /mo
- Property Taxes n/a
- Strata / Condo Fees n/a

