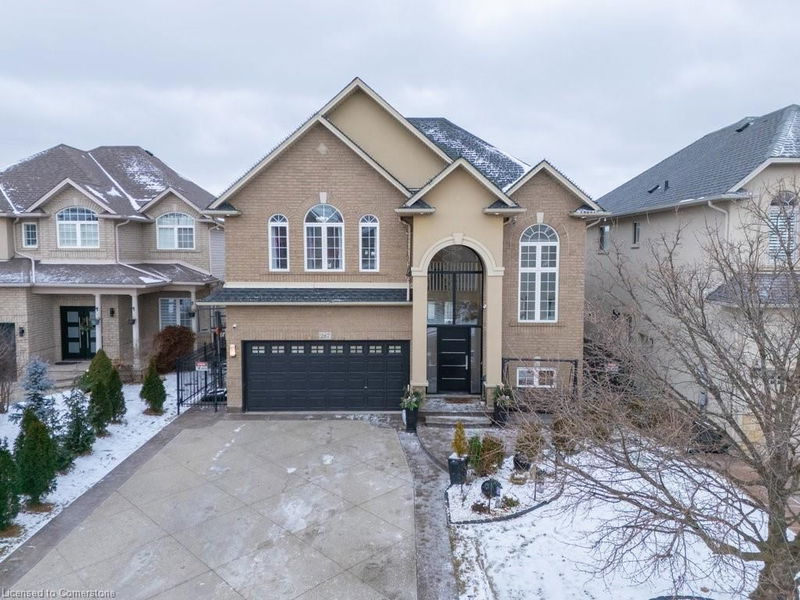Key Facts
- MLS® #: 40687667
- Property ID: SIRC2232152
- Property Type: Residential, Single Family Detached
- Living Space: 2,700.17 sq.ft.
- Year Built: 2006
- Bedrooms: 4+1
- Bathrooms: 3+1
- Parking Spaces: 5
- Listed By:
- Royal LePage Real Estate Services Phinney Real Estate
Property Description
This fully renovated, turn-key home offers 3700sqft of living space and is a standout property situated on a highly sought- after street, a perfect blend of modern elegance and family-friendly functionality.
The sun-filled, open-concept main floor showcases wide plank engineered floors and
sleek custom millwork, creating a sophisticated and welcoming atmosphere. At the
heart of the home is a stunning chef’s kitchen, complete with white cabinetry, quartz
countertops, a gas cooktop, stainless steel wall ovens, fridge, dishwasher and a bar
fridge. The kitchen overlooks the grand family room with a gas fireplace and gorgeous
accent wall with shelving. The layout is ideal for both entertaining and day-to-day living.
The second level features four generously sized bedrooms, including a luxurious
primary retreat with a double-door entry. The expansive walk-in closet, complete with
custom storage solutions, and the spa-inspired five-piece ensuite with double sinks, a
glass shower, and a freestanding tub elevate the space to a true sanctuary. The lower
level adds even more versatility to the home, offering a recreation or movie room with
an electric fireplace, an additional room that can serve as a guest bedroom or home
office, and a three-piece bathroom.
Outside, the fully fenced backyard provides a private oasis with a stamped concrete
patio and ample grass space for outdoor enjoyment. Located in a fantastic
neighbourhood known for its top-rated schools, beautiful parks, and convenient access
to highways, shopping, and dining, this home is perfectly suited for families and those
seeking a vibrant, connected lifestyle. This is a rare opportunity to own a truly
exceptional home in a prime location.
Rooms
- TypeLevelDimensionsFlooring
- Family roomMain14' 6.8" x 17' 10.1"Other
- Dining roomMain10' 7.9" x 10' 7.1"Other
- KitchenMain22' 10" x 15' 3.8"Other
- Primary bedroom2nd floor17' 10.9" x 17' 10.9"Other
- Bedroom2nd floor12' 4.8" x 18' 1.4"Other
- Bedroom2nd floor14' 4.8" x 11' 3.8"Other
- Bedroom2nd floor11' 3" x 15' 8.1"Other
- Recreation RoomLower17' 7" x 16' 4"Other
- BedroomLower11' 3.8" x 18' 2.1"Other
Listing Agents
Request More Information
Request More Information
Location
287 Cloverleaf Drive, Hamilton, Ontario, L9K 1T1 Canada
Around this property
Information about the area within a 5-minute walk of this property.
Request Neighbourhood Information
Learn more about the neighbourhood and amenities around this home
Request NowPayment Calculator
- $
- %$
- %
- Principal and Interest 0
- Property Taxes 0
- Strata / Condo Fees 0

