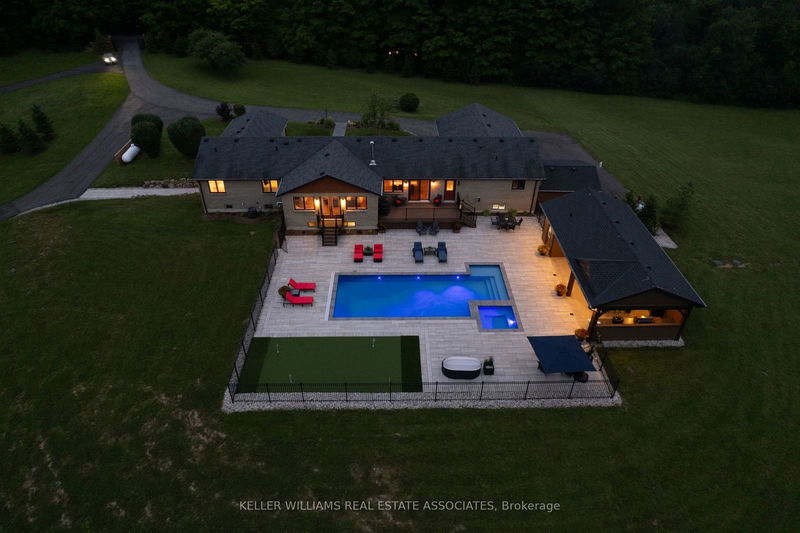Key Facts
- MLS® #: X11912687
- Property ID: SIRC2232070
- Property Type: Residential, Single Family Detached
- Lot Size: 627,288 sq.ft.
- Year Built: 31
- Bedrooms: 4+1
- Bathrooms: 5
- Additional Rooms: Den
- Parking Spaces: 20
- Listed By:
- KELLER WILLIAMS REAL ESTATE ASSOCIATES
Property Description
Welcome To 1371 Concession 10 W, A Beautifully Renovated Bungalow On 14 Scenic Acres Where A Quiet Road Ends. This RemarkableProperty Features A Private 7-Acre Forest, A Stocked Pond, And A 2500 Sqft Detached Garage/Shop/Mancave. The Home Boasts 4+1 Bedrooms And 5Bathrooms, Showcasing True Pride Of Ownership. The Large Custom Eat-In Kitchen Offers Quartz Countertops, Built-In Appliances, And Ample Storage Space. The Formal Living And Dining Rooms, Separated By A Two-Sided Wood-Burning Fireplace, Open Onto The Backyard, Making It The PerfectSpace For Entertaining. The Raised Family Room Addition Features Vaulted Beamed Ceilings And A Fireplace, Creating A Cozy Atmosphere. A LargeOffice Space Is Perfect For Those Working Remotely. The Primary Suite Offers 9ft Tray Ceilings, A Walk-In Closet, And A Luxurious 5-Piece Ensuite.Three Additional Bedrooms And An Open-Concept Laundry/Mudroom Complete The Main Level. Head Downstairs To The Rec Room With A Wet Bar,Bonus Room, 2-Piece Bathroom, Garage Access, And A Separate Entry To A Private Living Area. This Space Is Perfect For An In-Law Suite, Featuring 1Bedroom, 1 Bathroom, And A Kitchen. The Backyard Is A Private Oasis And An Entertainer's Dream. The Inground Saltwater Pool With A Built-In Spa,Pool Cabana With An Outdoor Kitchen, Fireplace, 3-Piece Bathroom, Heaters, And A Putting Green All Overlook The Stunning Treelined Property.Minutes From Highway 401 And Valens Lake, This Property Is A Nature Lovers Masterpiece. With Its Serene Setting, Private Amenities, And ConvenientLocation, 1371 Concession 10 W Is The Perfect Country Home For Those Seeking Tranquility And Luxury. **When Searching The Property ForDirections Please Search 1371 Concession 10 W, Hamilton**
Rooms
- TypeLevelDimensionsFlooring
- KitchenMain12' 4" x 21' 5.8"Other
- Living roomMain22' 4.1" x 23' 11.6"Other
- Dining roomMain12' 11.1" x 17' 7"Other
- Family roomMain9' 10.1" x 23' 7"Other
- Home officeMain9' 10.1" x 13' 5"Other
- Primary bedroomMain16' 6" x 14' 9.1"Other
- BedroomMain13' 3.8" x 13' 5.8"Other
- BedroomMain13' 3.8" x 10' 11.8"Other
- BedroomMain15' 1.8" x 14' 11.9"Other
- Laundry roomMain12' 11.1" x 7' 4.1"Other
- Recreation RoomBasement19' 5.8" x 22' 6.8"Other
- Exercise RoomBasement15' 10.1" x 25' 7"Other
Listing Agents
Request More Information
Request More Information
Location
1371 10th Concession Rd W, Hamilton, Ontario, N0B 2J0 Canada
Around this property
Information about the area within a 5-minute walk of this property.
Request Neighbourhood Information
Learn more about the neighbourhood and amenities around this home
Request NowPayment Calculator
- $
- %$
- %
- Principal and Interest 0
- Property Taxes 0
- Strata / Condo Fees 0

