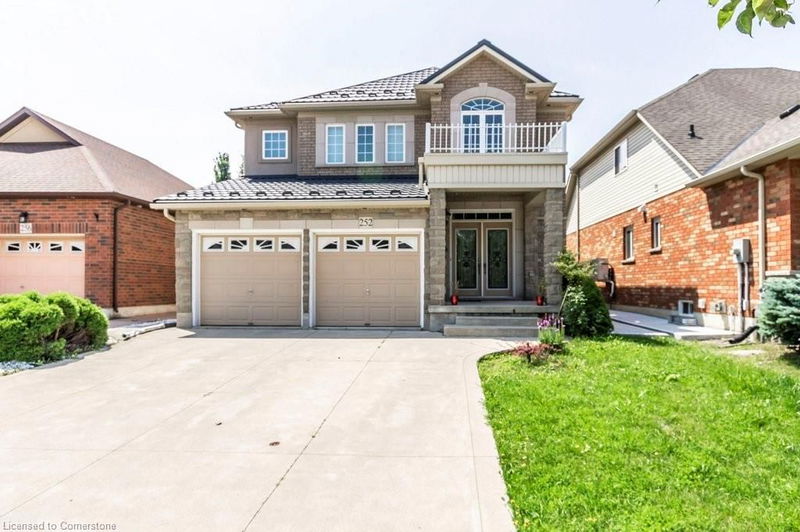Key Facts
- MLS® #: 40688067
- Secondary MLS® #: X11911247
- Property ID: SIRC2230511
- Property Type: Residential, Single Family Detached
- Living Space: 2,270 sq.ft.
- Lot Size: 3,877.55 sq.ft.
- Year Built: 2007
- Bedrooms: 4+2
- Bathrooms: 3+1
- Parking Spaces: 4
- Listed By:
- RE/MAX Real Estate Centre Inc.
Property Description
Spacious Two storey Brick house in a good neighborhood, steps to Limeridge Mall.
Two kitchens, Two laundry with separate entrance from garage. Look no more, Live upstairs and rent the basement. AAA tenants in the basement. Immaculately clean, 4+2 bedrooms, 3 1/2 bathrooms with less maintenance fully fenced backyard and a metal roof .
Lots of improvement. No rentals with Tankless hot water heater 2022.California Shutters installed.
Rooms
- TypeLevelDimensionsFlooring
- Primary bedroom2nd floor13' 5.8" x 18' 6"Other
- Bedroom2nd floor10' 9.1" x 11' 1.8"Other
- Bedroom2nd floor10' 2.8" x 11' 10.7"Other
- Bedroom2nd floor9' 6.1" x 10' 2"Other
- Bathroom2nd floor14' 9.1" x 5' 8.1"Other
- Laundry roomMain8' 2" x 8' 8.5"Other
- Living roomMain17' 10.9" x 11' 3"Other
- KitchenMain12' 9.9" x 17' 3.8"Other
- FoyerMain8' 9.9" x 7' 4.9"Other
- Dining roomMain14' 11.1" x 11' 3.8"Other
- BathroomMain5' 10.8" x 4' 5.1"Other
- Laundry roomBasement9' 1.8" x 10' 8.6"Other
- BedroomBasement12' 7.9" x 7' 6.9"Other
- BathroomBasement7' 10.8" x 7' 8.9"Other
- BedroomBasement9' 10.1" x 10' 4.8"Other
- Recreation RoomBasement25' 9.8" x 20' 6.8"Other
- UtilityBasement6' 3.9" x 10' 11.8"Other
Listing Agents
Request More Information
Request More Information
Location
252 Thorner Drive, Hamilton, Ontario, L8V 2M7 Canada
Around this property
Information about the area within a 5-minute walk of this property.
Request Neighbourhood Information
Learn more about the neighbourhood and amenities around this home
Request NowPayment Calculator
- $
- %$
- %
- Principal and Interest 0
- Property Taxes 0
- Strata / Condo Fees 0

