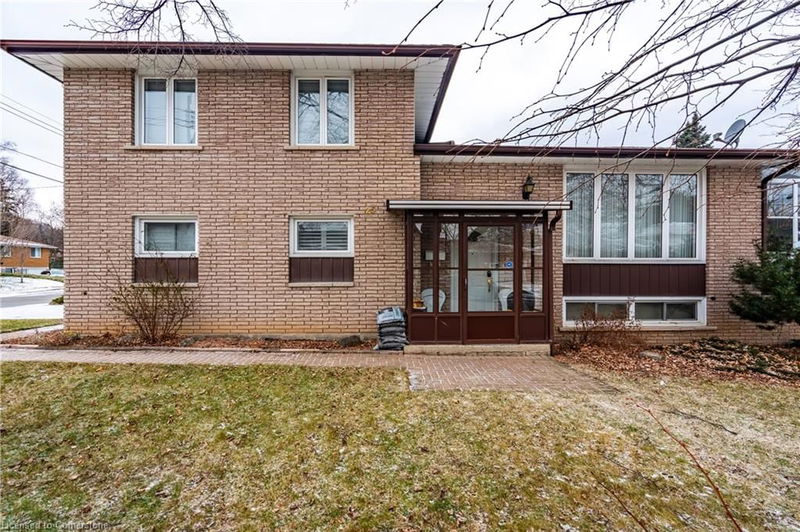Key Facts
- MLS® #: 40688036
- Property ID: SIRC2230505
- Property Type: Residential, Single Family Detached
- Living Space: 1,973 sq.ft.
- Lot Size: 0.12 ac
- Year Built: 1970
- Bedrooms: 4+1
- Bathrooms: 2
- Parking Spaces: 2
- Listed By:
- RE/MAX Escarpment Golfi Realty Inc.
Property Description
Welcome to 25 Blanche Court, nestled in the highly sought-after Gershome neighbourhood of Hamilton! This spacious 4-level side split home, located on a private court, offers the perfect blend of functionality and charm for your family. Step inside to discover gleaming hardwood flooring throughout and multiple above-grade living spaces, ideal for entertaining or relaxing. The highlight of the home is the stunning 267 sq. ft. fully enclosed screen porch 3-season sunroom, conveniently accessed off the living and dining rooms—a perfect retreat for enjoying the outdoors while staying sheltered. This home features 4+1 bedrooms and 2 full bathrooms, making it ideal for growing families or multi-generational living. The separate entrances open up countless opportunities, whether you need an in-law suite, a home office, or an additional income stream. The main level boasts a spacious family room, complemented by separate living and dining areas, ensuring space and comfort for everyone. The fully fenced backyard with a generous deck is perfect for hosting family barbecues, gardening, or simply relaxing in your private outdoor oasis. Storage is never an issue with this home. The backyard features a large shed, and there’s tons of enclosed storage space beneath the screened porch/sunroom—perfect for stowing seasonal items, tools, or equipment. This prime location offers something for everyone. Enjoy walking distance to parks, trails, and green spaces for outdoor activities. Plus, commuters will love the quick and easy access to the Red Hill Valley Parkway, making getting around the city and beyond effortless. Additional highlights include a double-car interlock driveway providing ample parking, a private court location, and proximity to schools, shopping, and amenities.
Rooms
- TypeLevelDimensionsFlooring
- Living room2nd floor14' 11.9" x 15' 8.1"Other
- Dining room2nd floor12' 9.4" x 10' 4.8"Other
- Kitchen With Eating Area2nd floor11' 8.1" x 12' 9.4"Other
- Porch (enclosed)2nd floor9' 8.9" x 27' 1.5"Other
- Bedroom3rd floor12' 4.8" x 9' 4.9"Other
- Bedroom3rd floor12' 4.8" x 9' 3.8"Other
- Primary bedroom3rd floor11' 8.1" x 10' 11.8"Other
- Family roomMain18' 9.9" x 19' 11.3"Other
- BedroomBasement14' 2" x 15' 8.1"Other
- UtilityBasement12' 6" x 22' 10.8"Other
- BedroomMain8' 9.9" x 11' 10.1"Other
- BathroomBasement6' 7.1" x 8' 11.8"Other
Listing Agents
Request More Information
Request More Information
Location
25 Blanche Court, Hamilton, Ontario, L8K 5P4 Canada
Around this property
Information about the area within a 5-minute walk of this property.
Request Neighbourhood Information
Learn more about the neighbourhood and amenities around this home
Request NowPayment Calculator
- $
- %$
- %
- Principal and Interest 0
- Property Taxes 0
- Strata / Condo Fees 0

